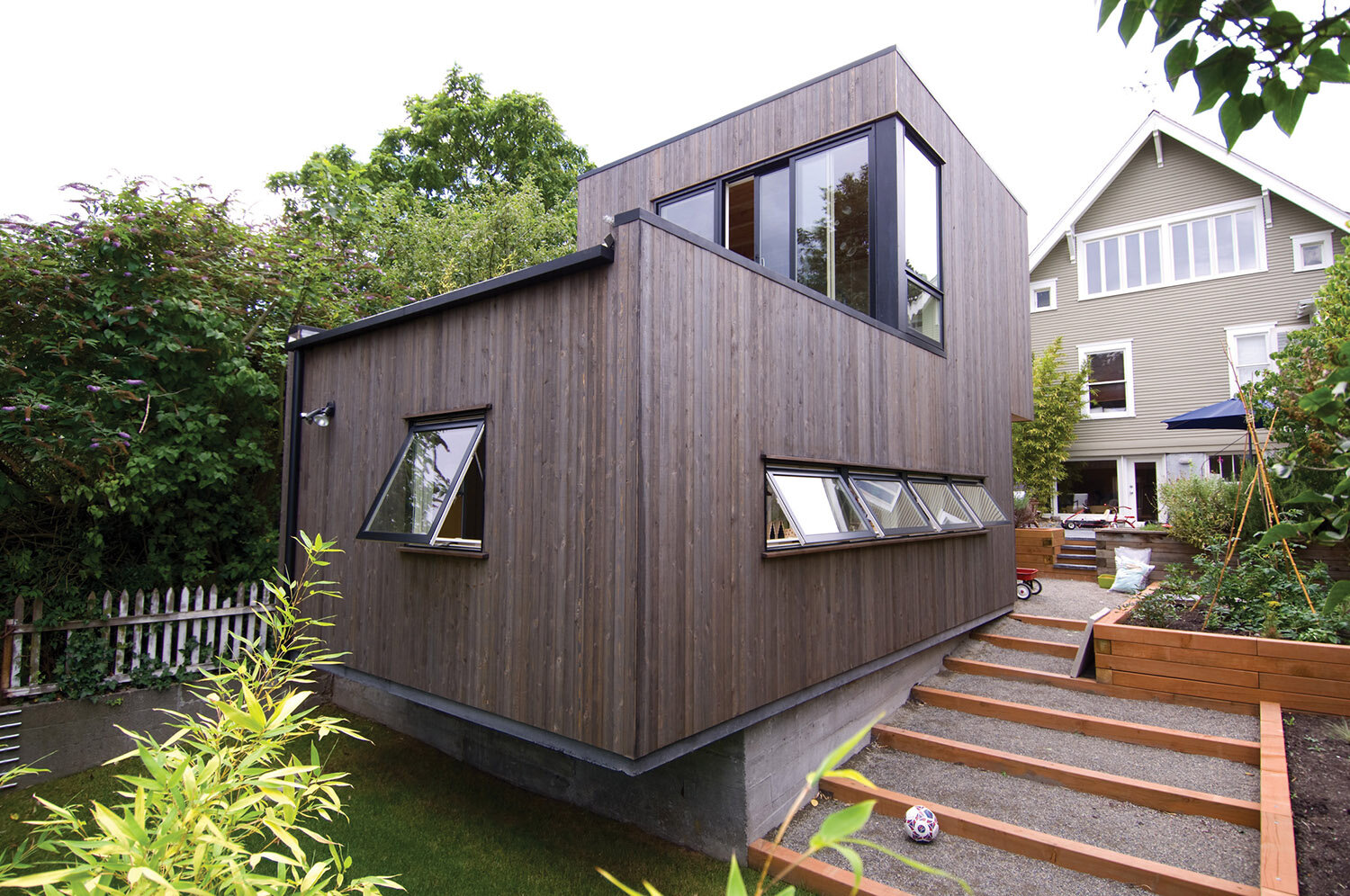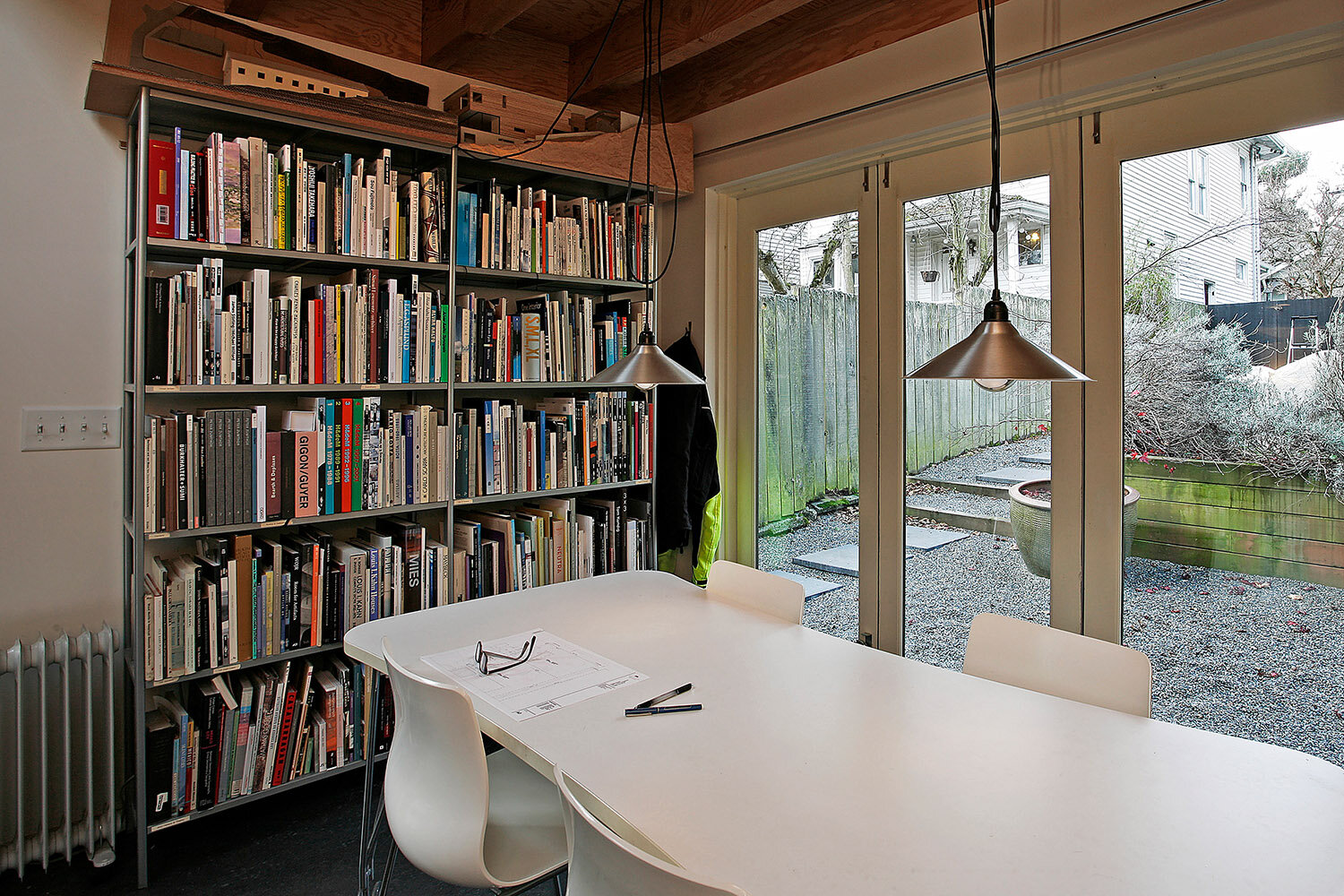A backyard studio for an architect
The thoughtful placement of this new two-story cantilevered studio on the foundations of a pre-existing garage structure creates new outdoor spaces which benefit the studio as well as the existing farmhouse on site. Located in an urban Seattle neighborhood, the studio “pops out” in two directions by utilizing a cantilevered concrete slab and cantilevered wood framing. The design thus maximizes usable floor area, without the need for new foundation work.
Inside, the resulting staggered section creates a double-height space which provides ship ladder access to the second-floor loft, invites natural light to filter down from above, and unifies the two levels into a single space. The material palette is economical and practical, yet honest and dignified. Rough-sawn exterior wood siding is stained dark to blend with the surrounding vegetation.
Seattle, WA, Completed 2006
Project Team: Robert Hutchison
Contractor: Jake LaBarre w/ Robert Hutchison
Photography: Alan Abramowitz, Mark Woods












