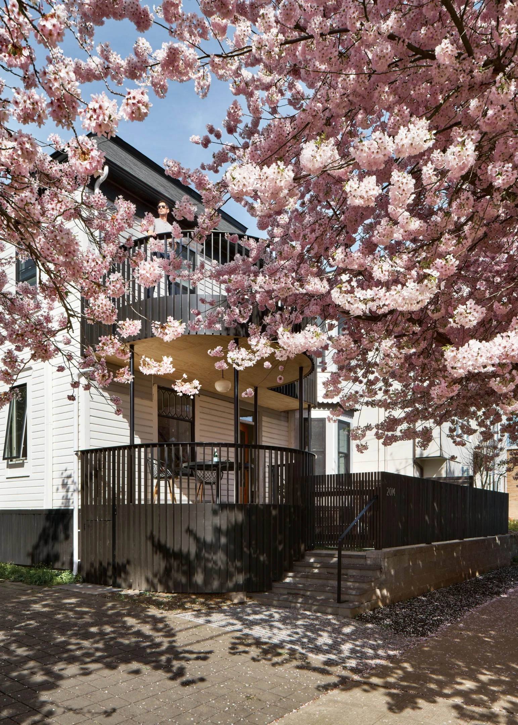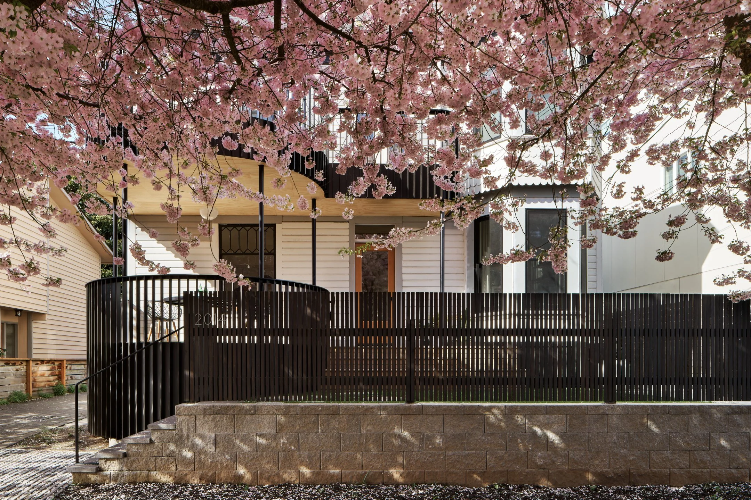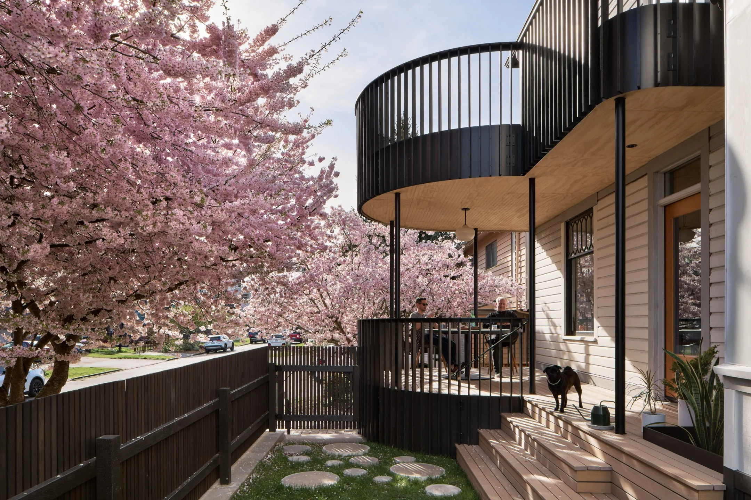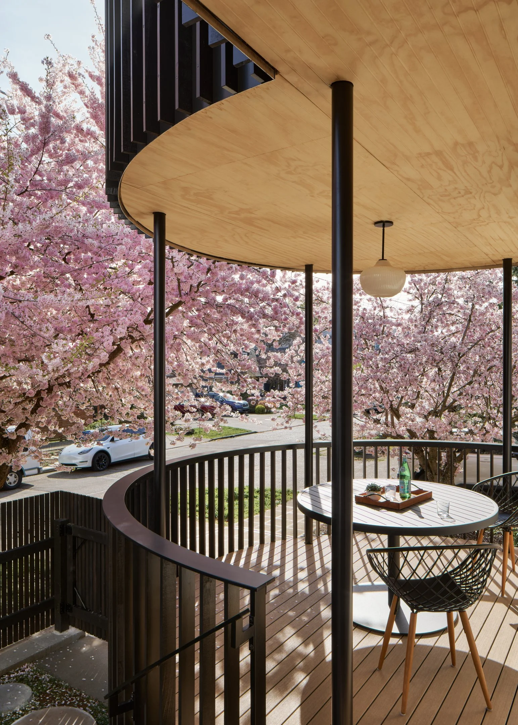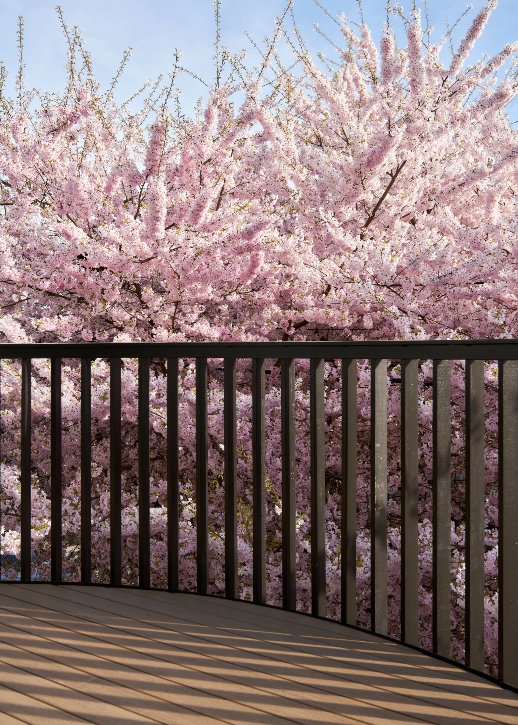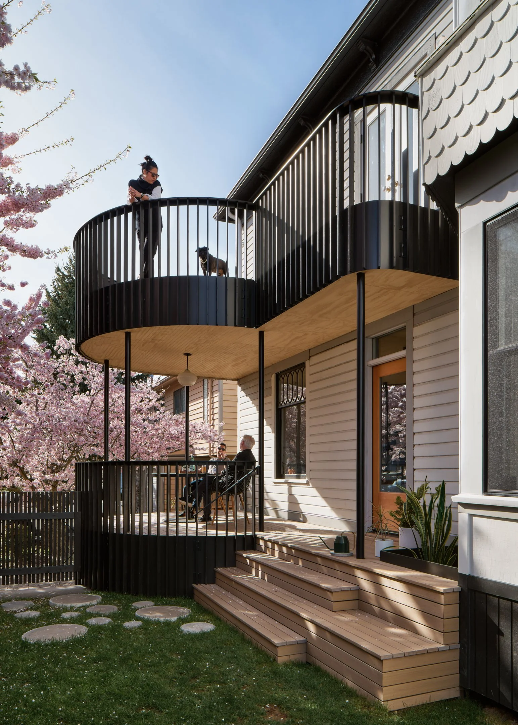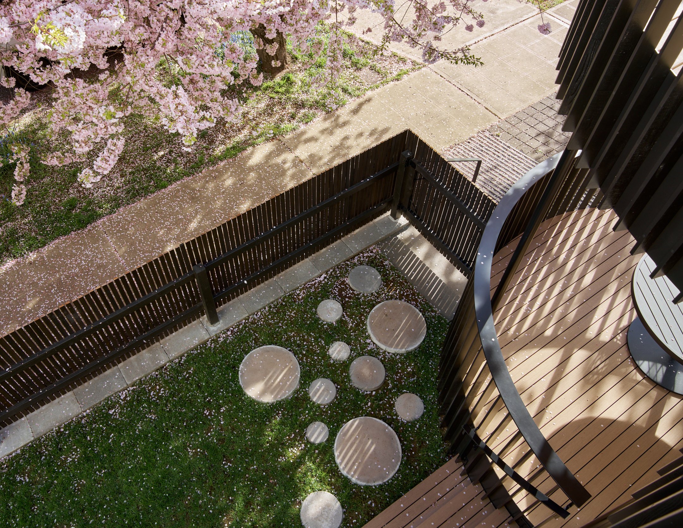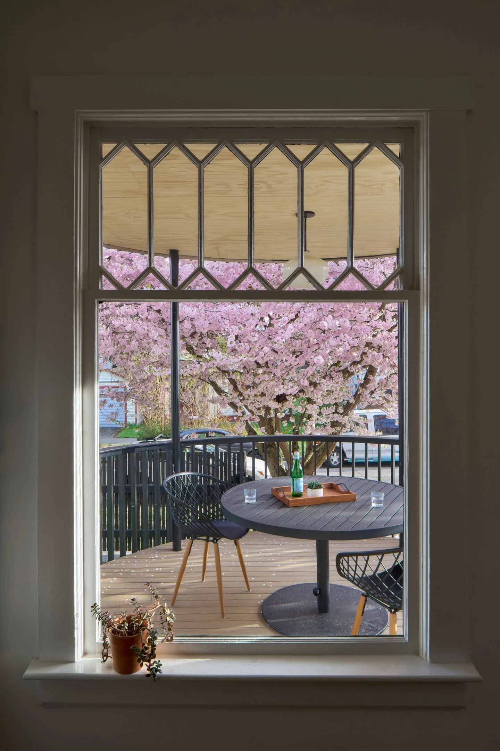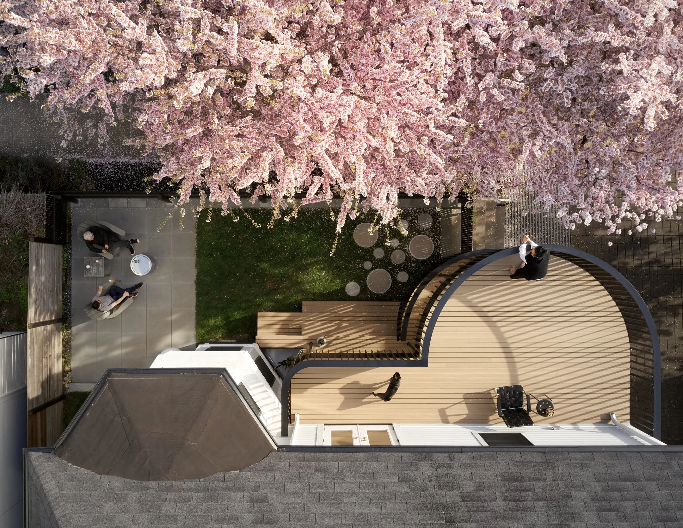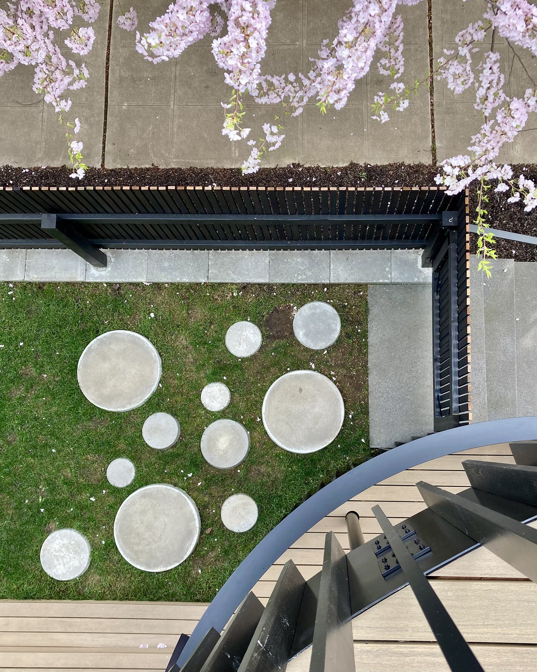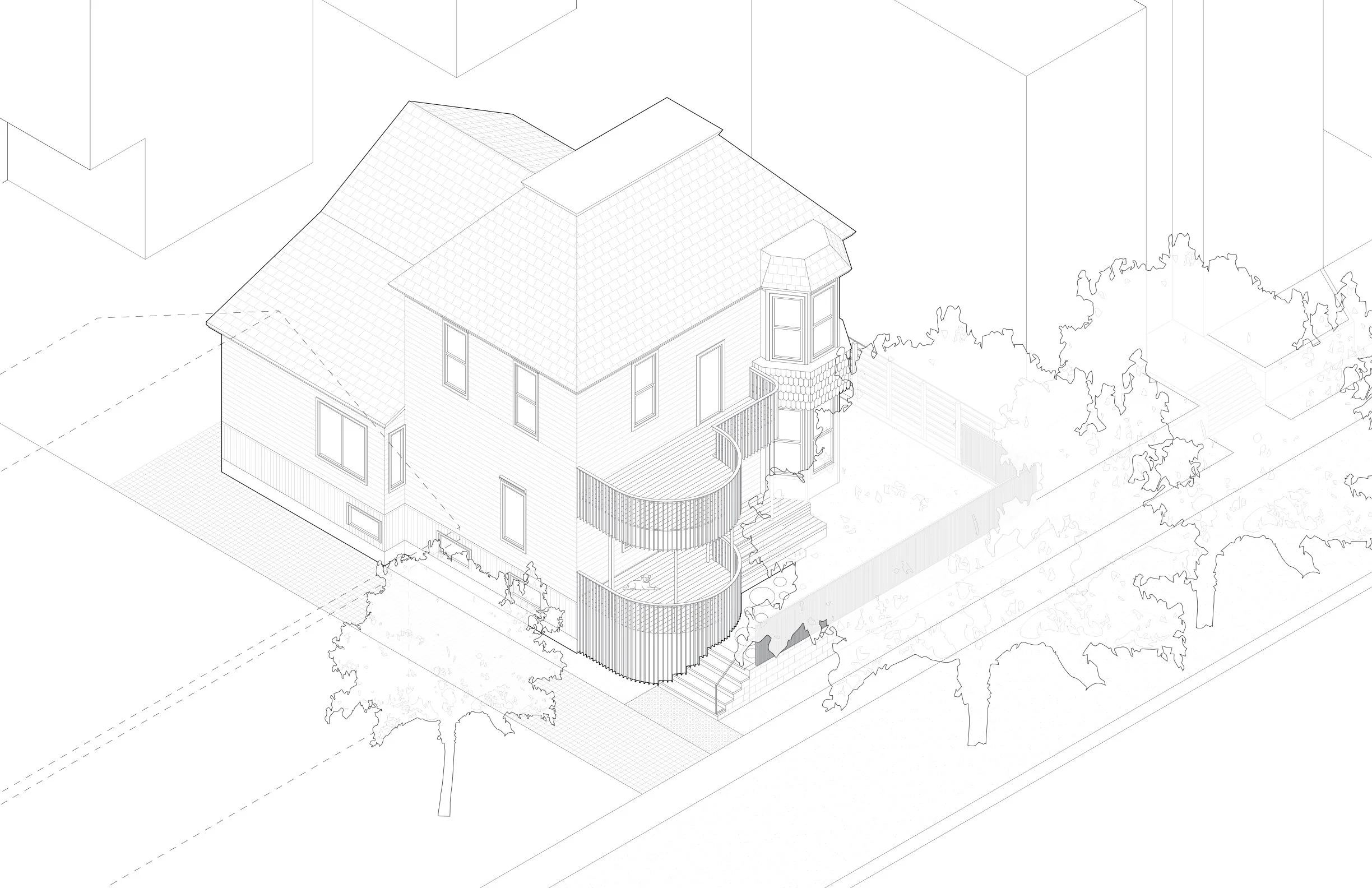A Porch for a Pug.
(And his Owners).
Tucked amid a canopy of cherry blossoms, Pug Porch is an addition to an existing Ballard home originally constructed in 1890. The two-story structure includes a covered porch at street level and a 2nd floor deck accessed from the Owner’s bedroom. Inspired by the elegant semi-circular porches of the Victorian and Shingle Style eras, Pug Porch is a contemporary take on a uniquely American typology that serves as a spatial threshold between street and residence, between public and private.
Seattle, WA, Completed 2025
Project Team: Robert Hutchison, Scott Claassen, Sean Morgan, Forrest Bibeau
Structural Engineer: SSF Engineers
General Contractor: Pat MacGregor

