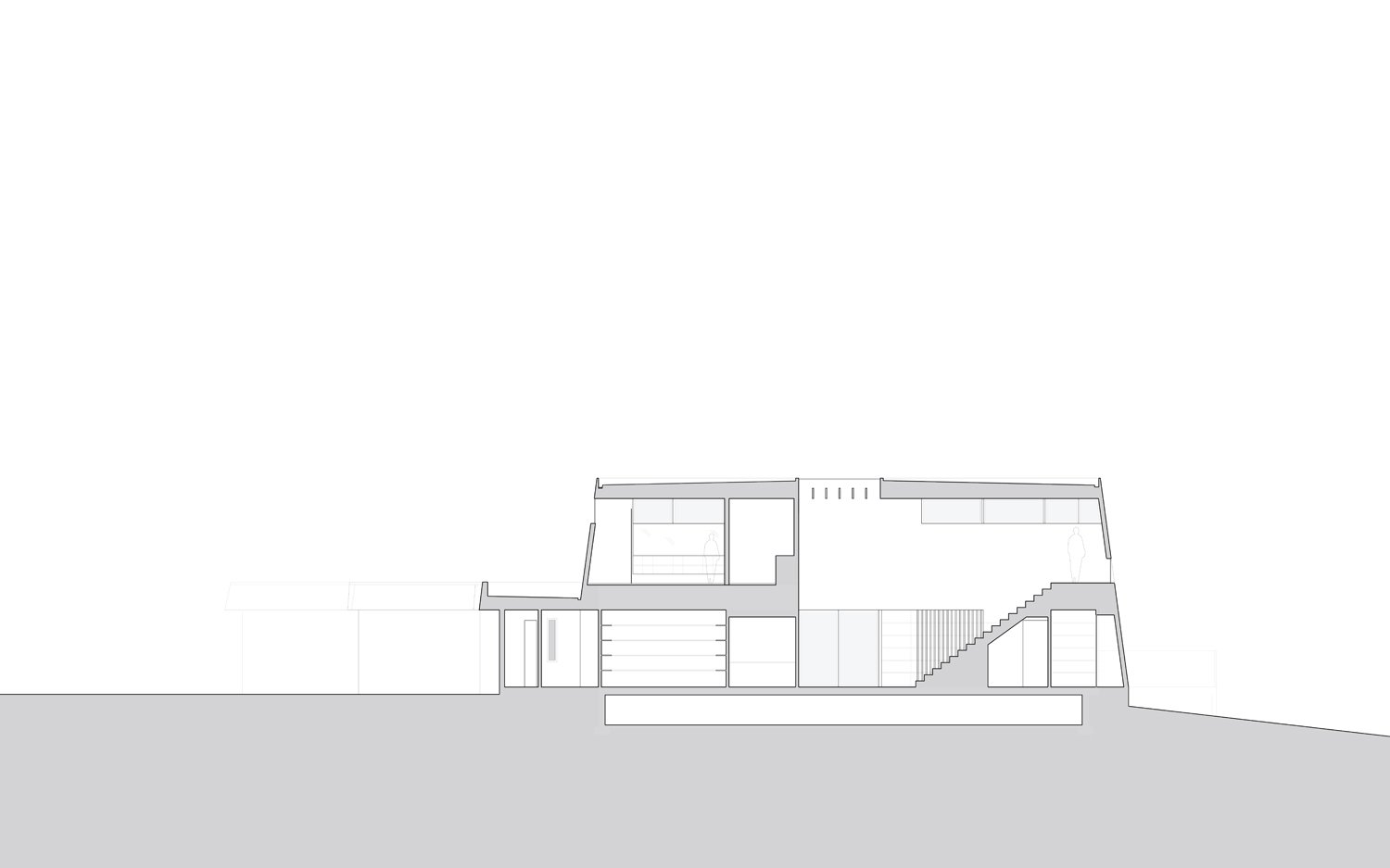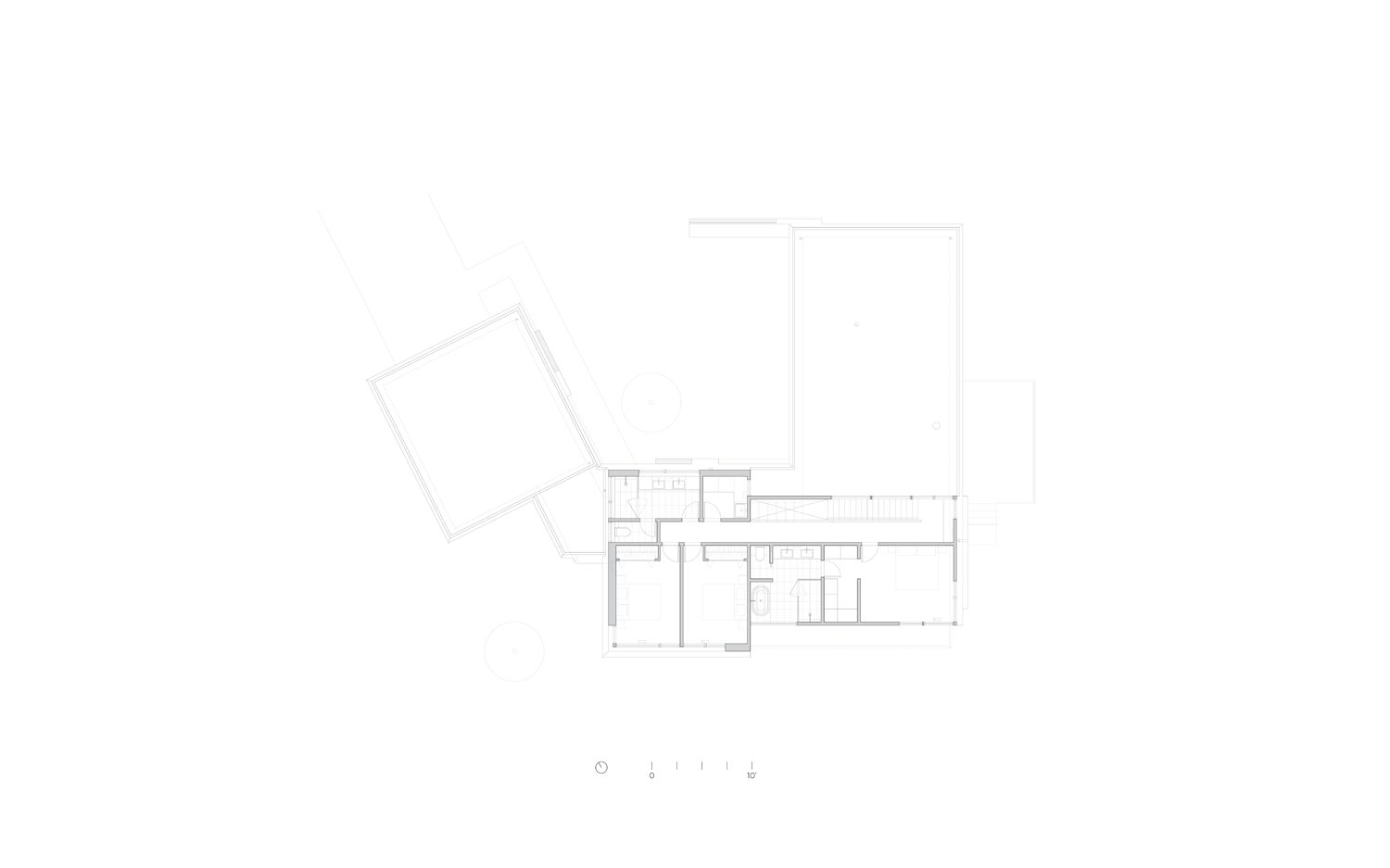A creative residential reconfiguration.
Embracing the unique mansard roof profile of this 1970s L-shaped home, the design of this renovation and expansion brings a new quality of light and volume to interior spaces. The design reconfigures the floorplan to better serve the family’s lifestyle, including a second-floor addition with a new primary suite and two bedrooms, and a reconfigured guest wing to the north. A skylight-capped atrium at the new stairwell helps draw daylight into the core of the structure, and along with a new vaulted ceiling in the central living area, the home embodies a new feeling of expansiveness.
A central goal was to connect the home more directly with the back yard and the protected internal courtyard with its patio and planter boxes. Replacing key portions of wall with floor-to-ceiling glass brings a new sense of transparency, with views extending continuously through interior spaces out to the front and back yards. New exterior metal cladding brings a modern, streamlined feel to the home.
Exterior & interior remodel of a 1970s residence
Mercer Island, WA, Completed 2022, 2930 SF (1820 SF before)
Project Team: Robert Hutchison, Xiaoxi Jiao
Structural Engineer: Harriott Valentine Engineers
General Contractor: Built NW
Photography: Ross Eckert

























