
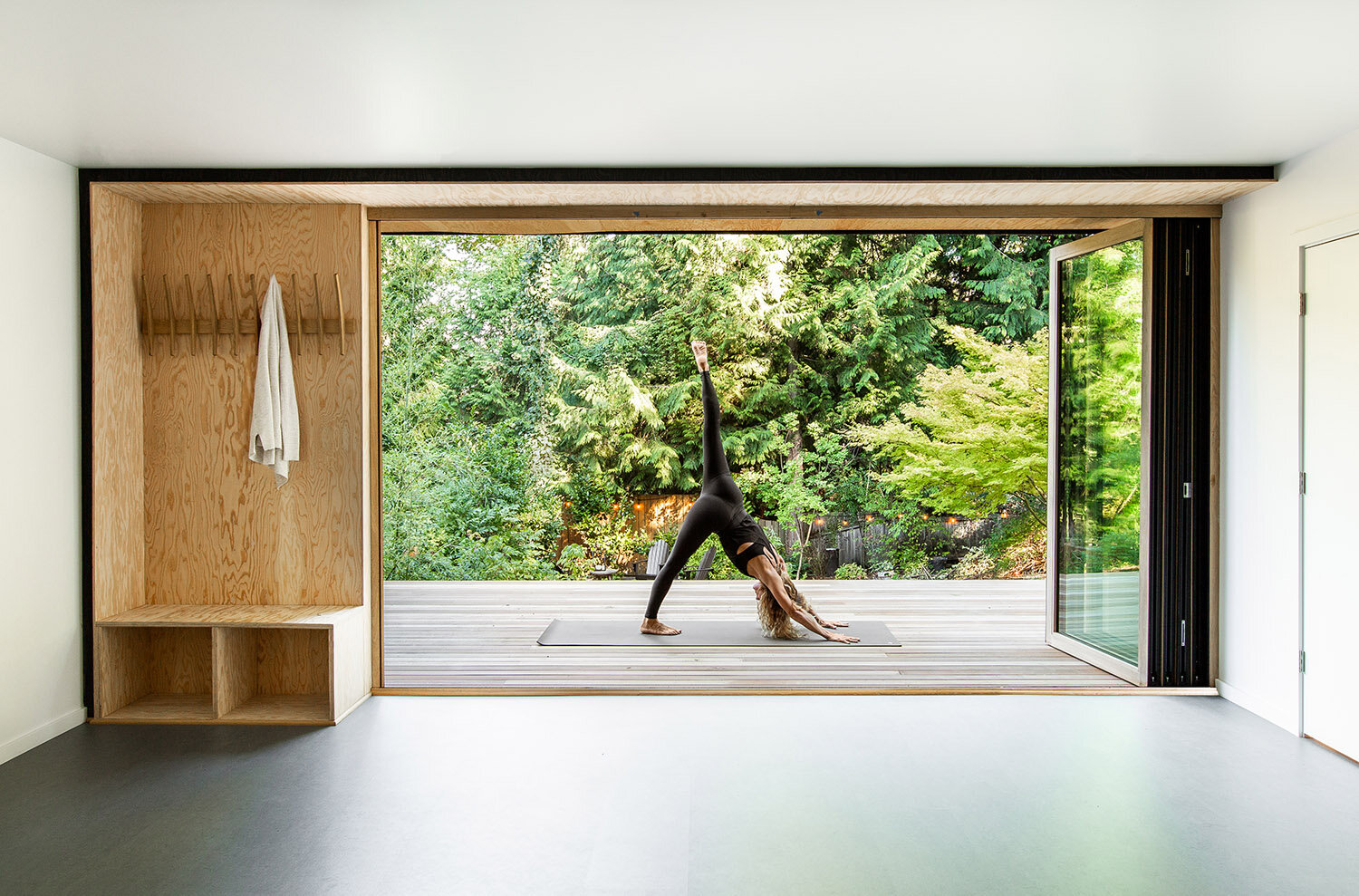













House with a Yoga Studio
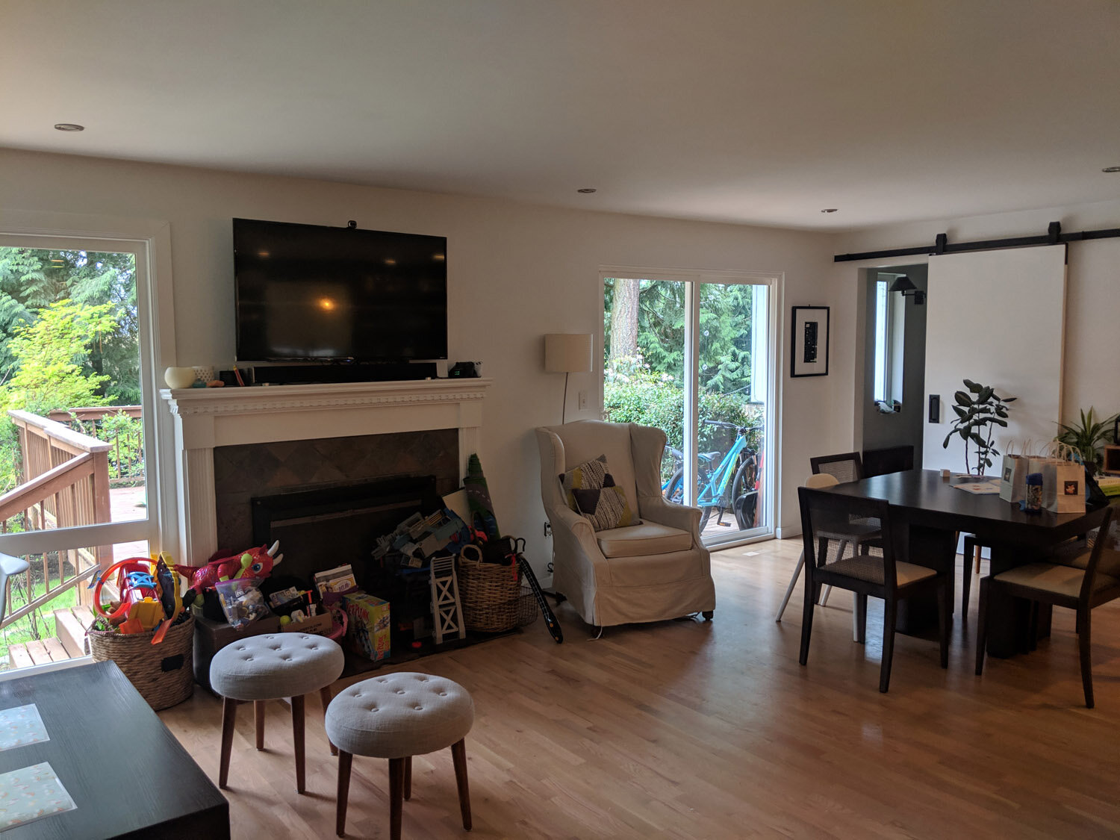
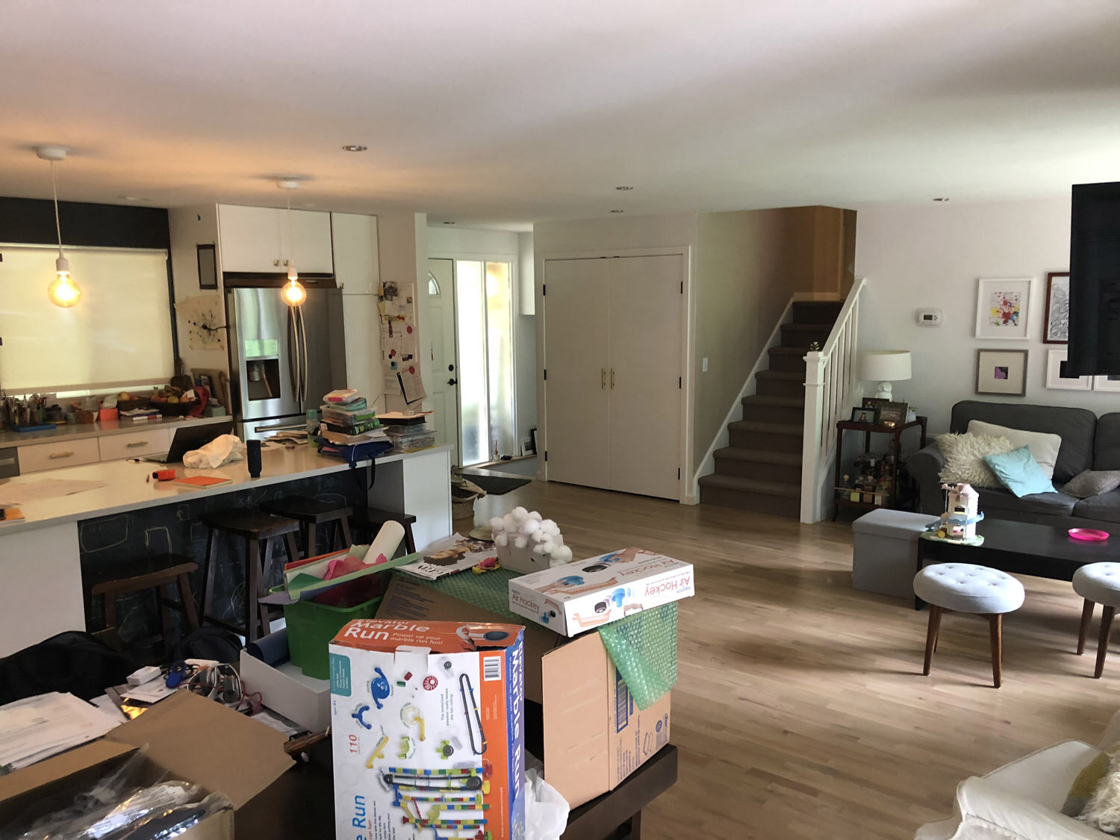
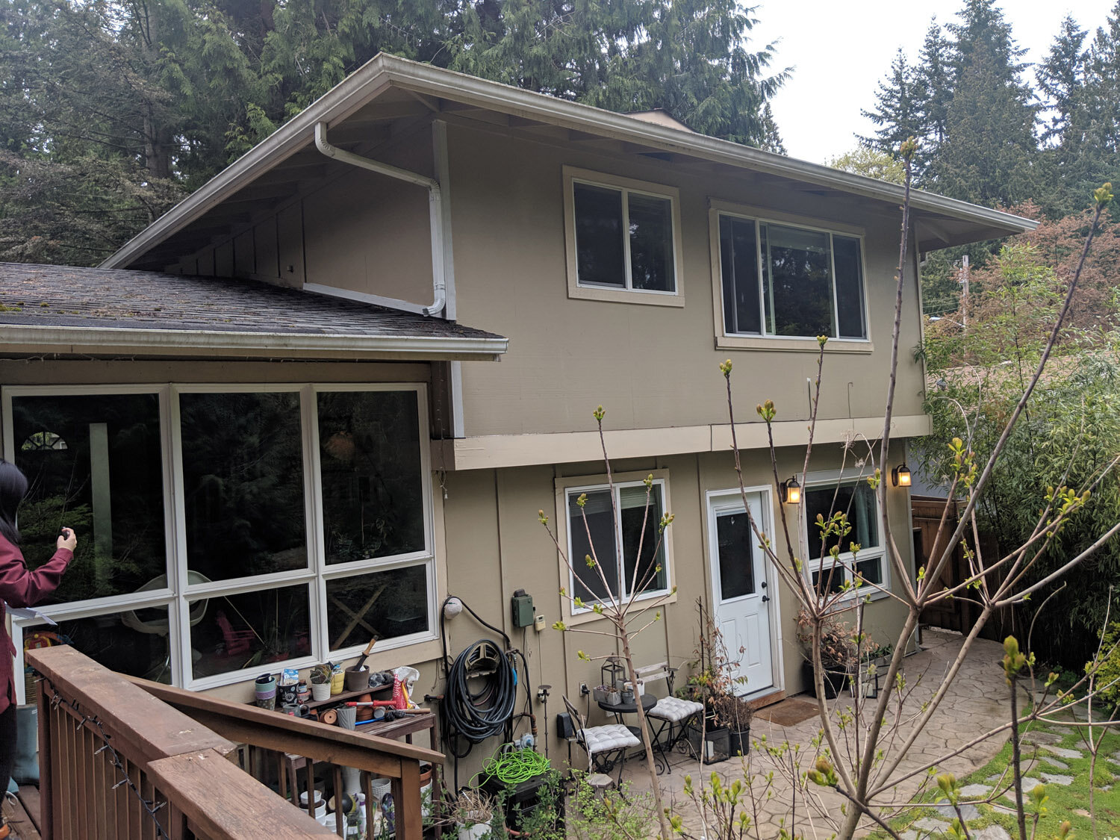
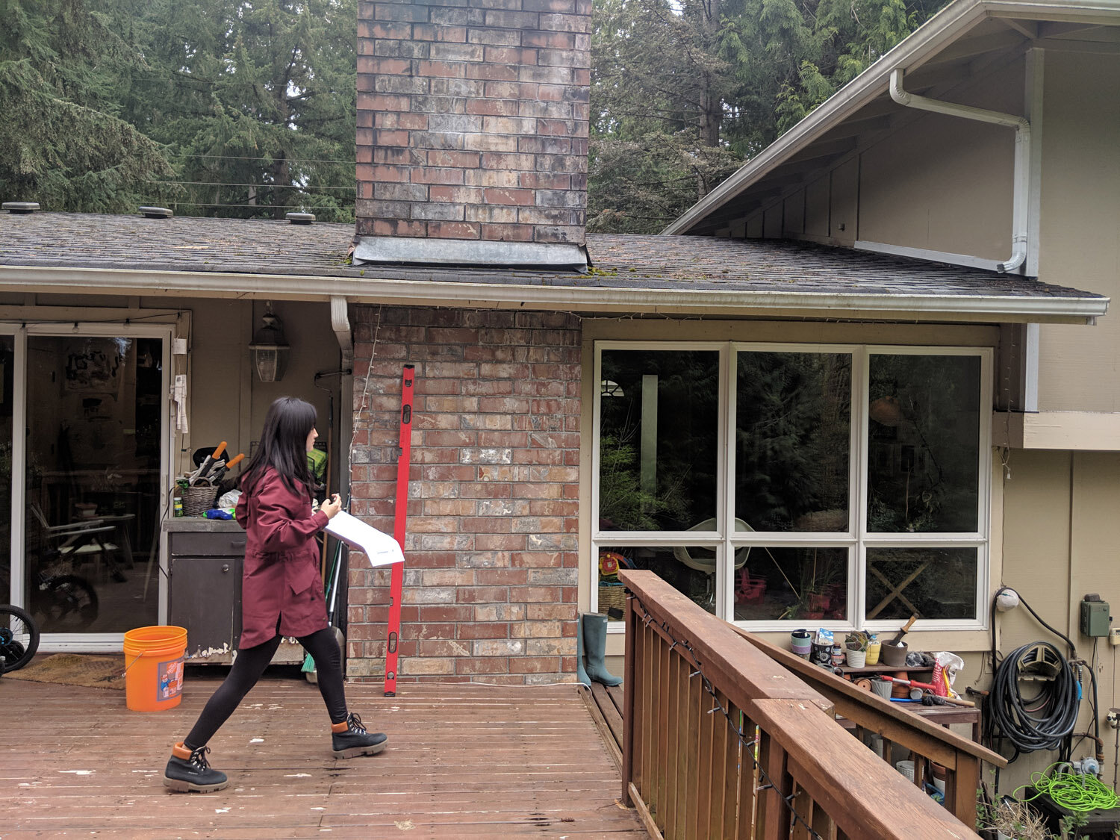
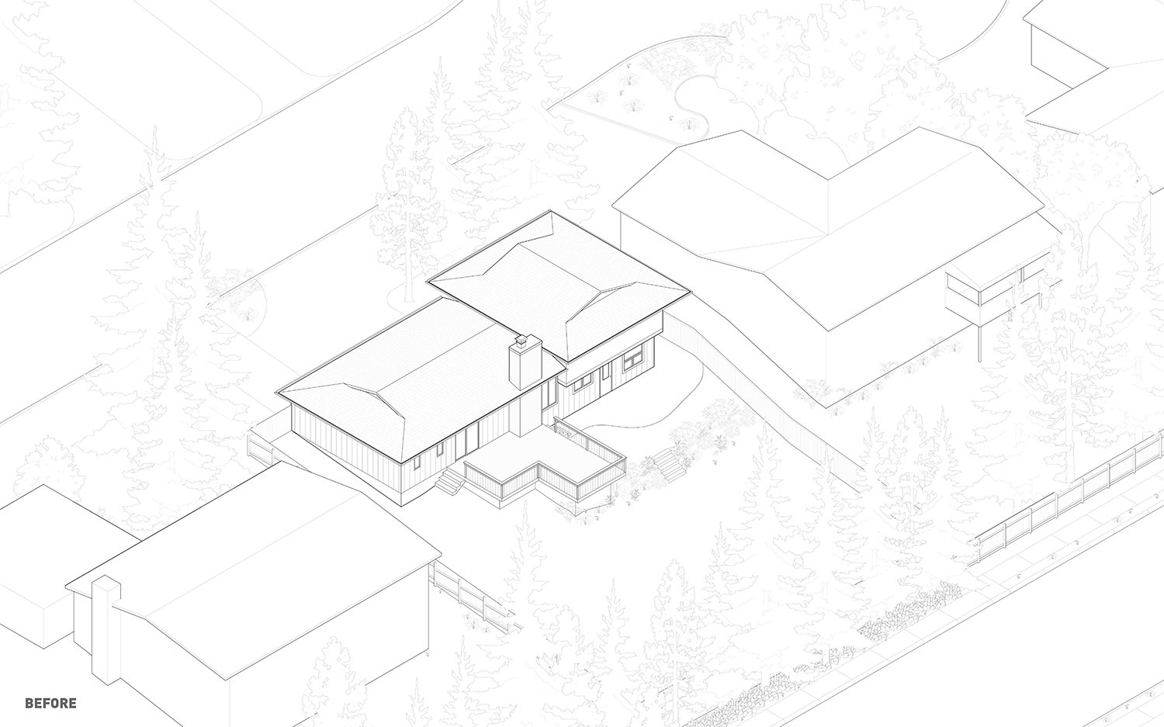
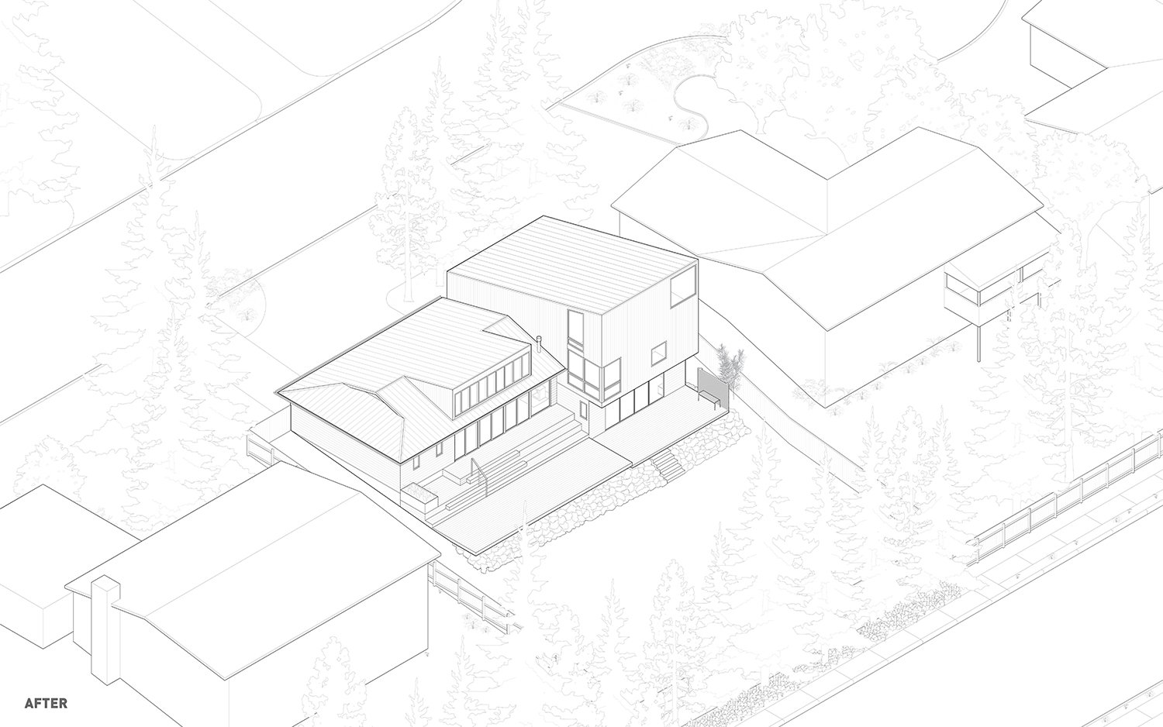

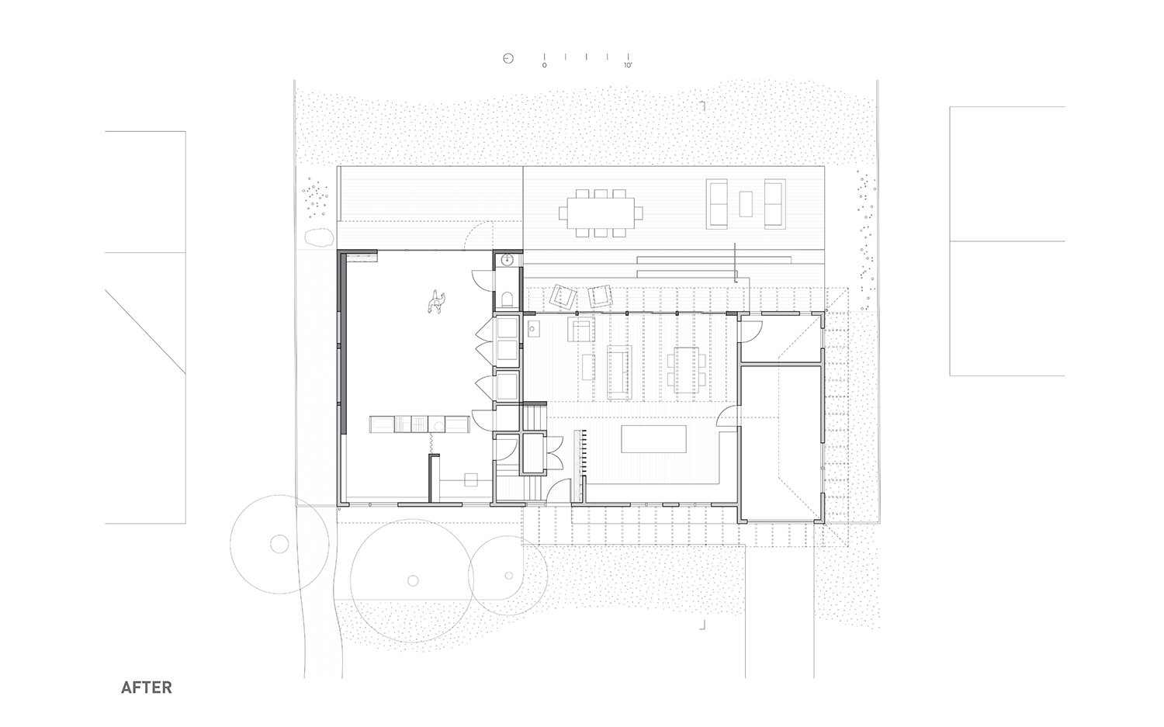
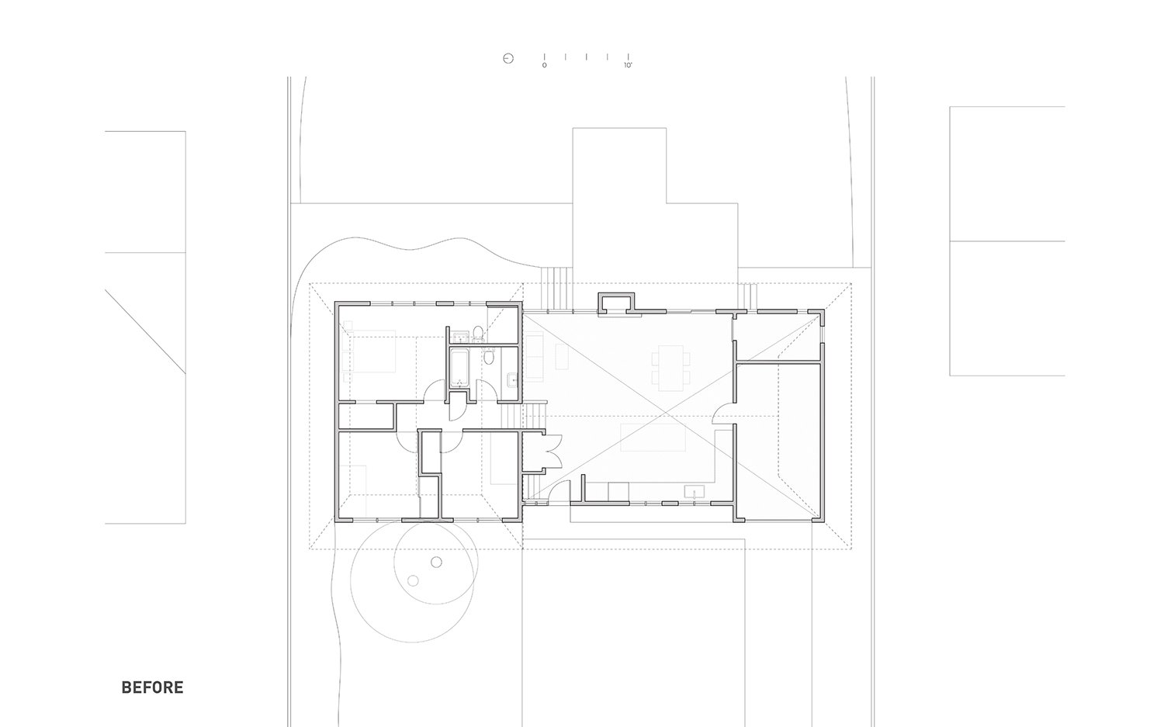
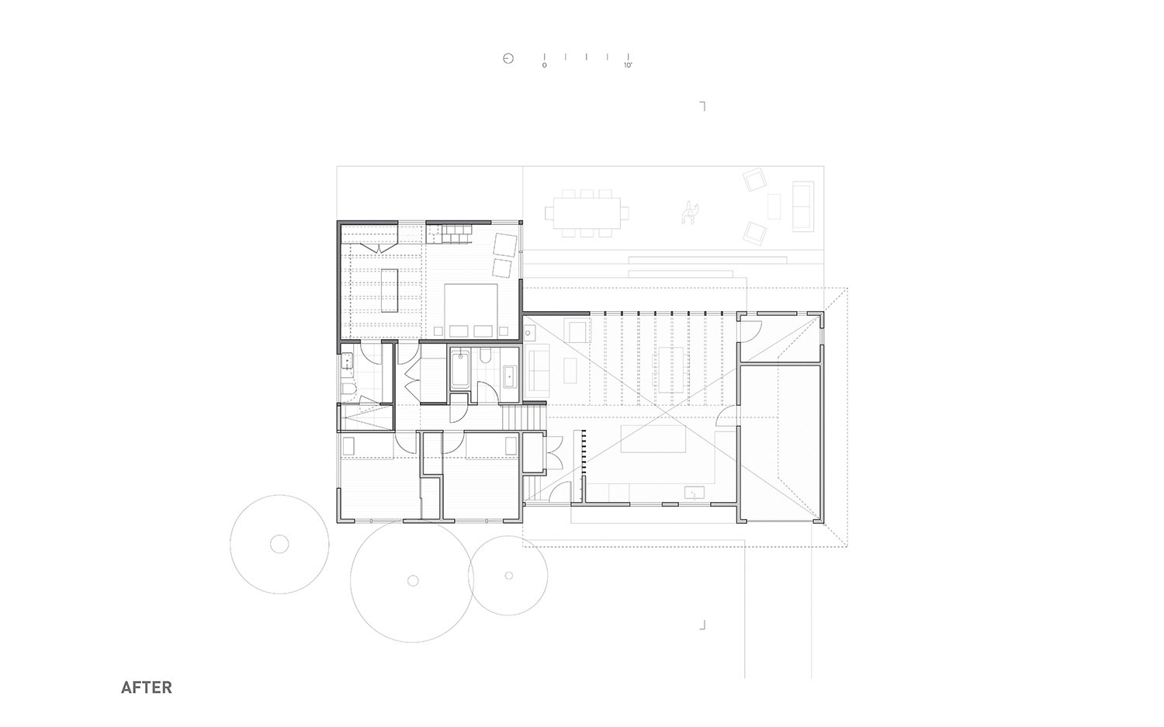
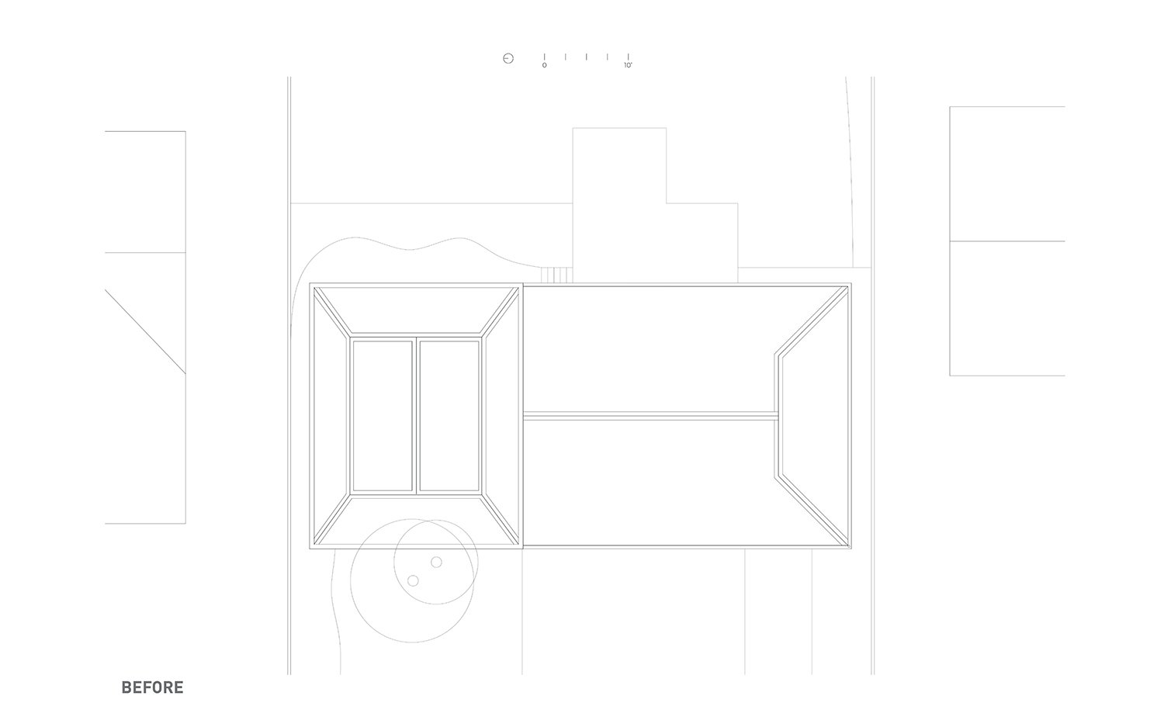
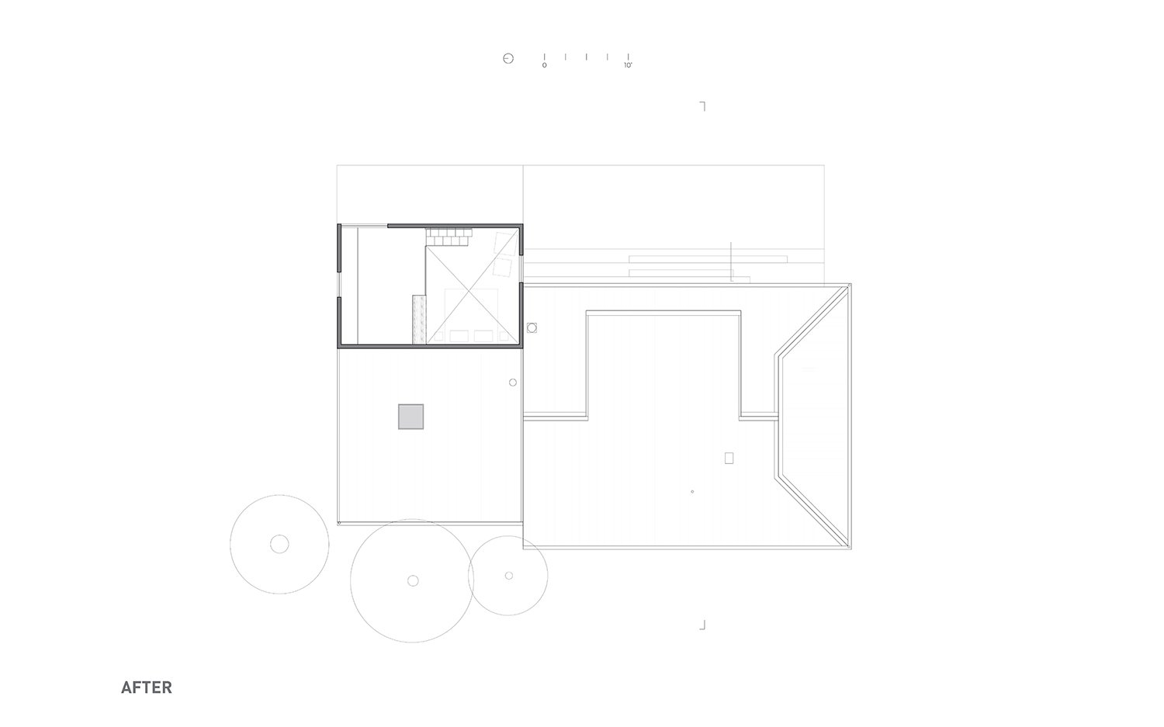
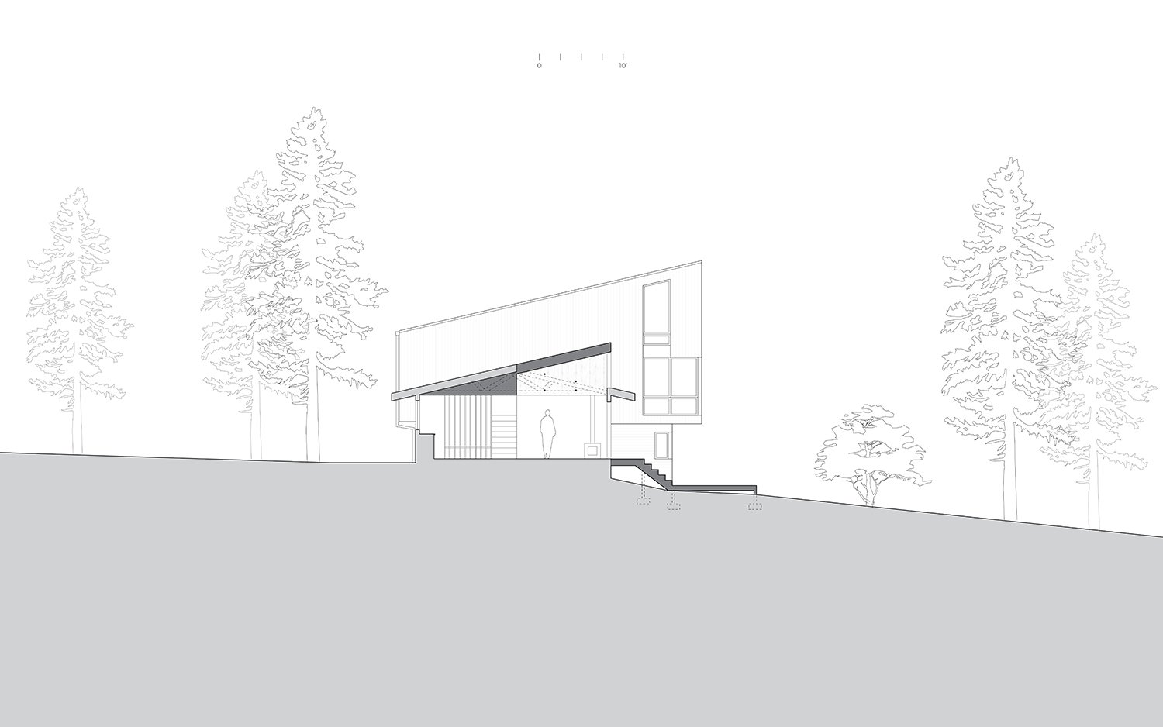
A house with a yoga studio
The renovation and expansion of this family home transformed a cramped, segmented 1967 split-level into a bright and functional home with a lower-level yoga studio that opens to an expansive new deck. Key design goals were to connect the home more directly with the densely forested lot, and to create more usable space for the wife’s at-home yoga and massage business.
Although the project only added 500 square feet, the interior has been completely transformed. The exterior deck steps down from the home to meet the site as a series of cascading terraces, doubling as an outdoor amphitheater for the musician husband who enjoys performing for friends.
Exterior & interior remodel of a 1960s split-level residence
Redmond, WA, Completed 2020, 2,440 SF (1,930 Before)
Project Team: Robert Hutchison, Xiaoxi Jiao
General Contractor: Built NW
Structural Engineer: Swenson Say Faget
Photography: Rafael Soldi

