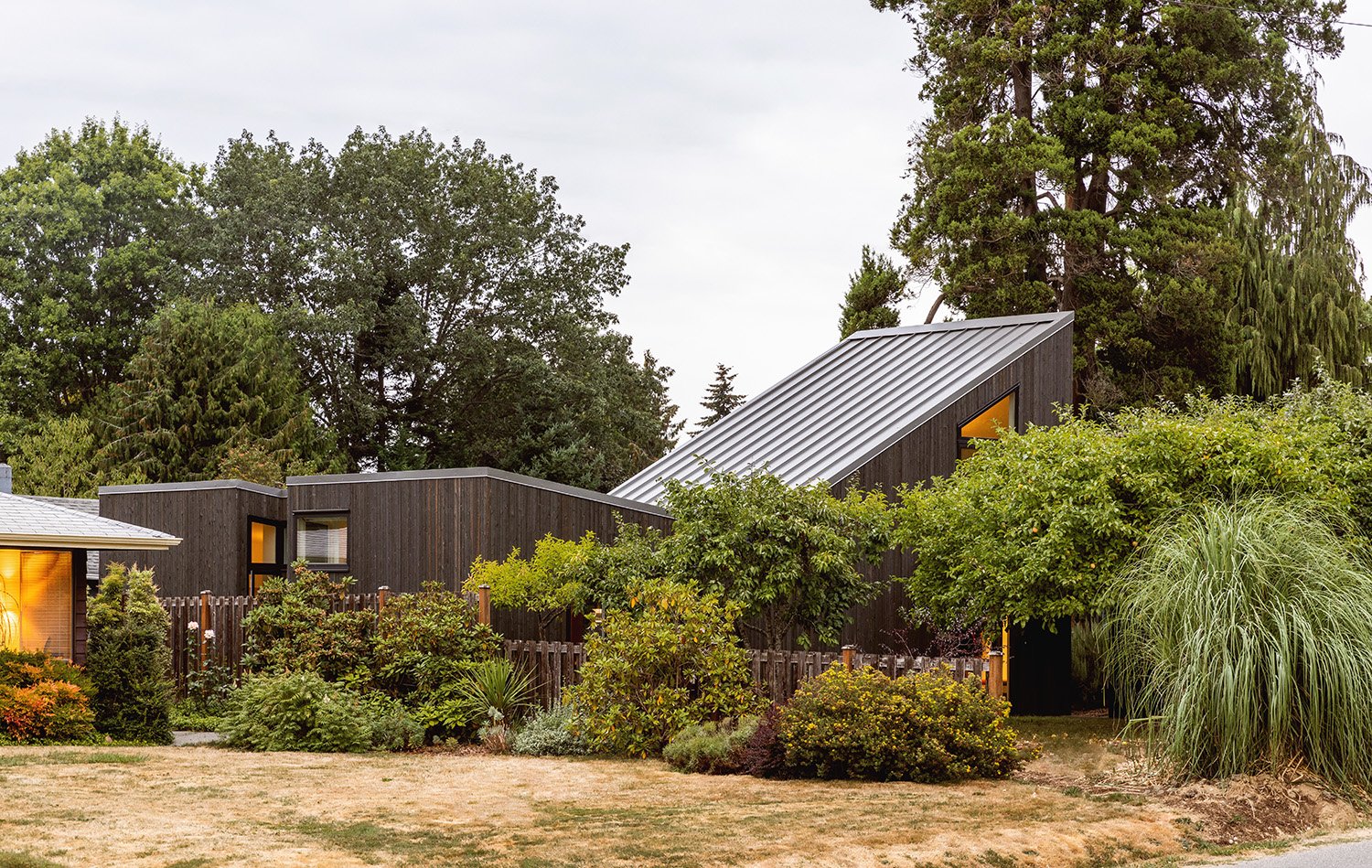
House O
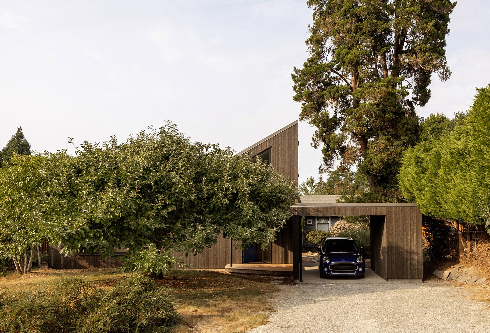
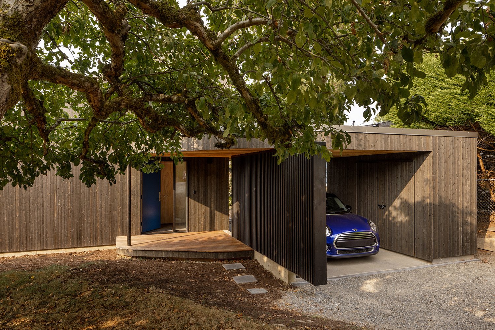
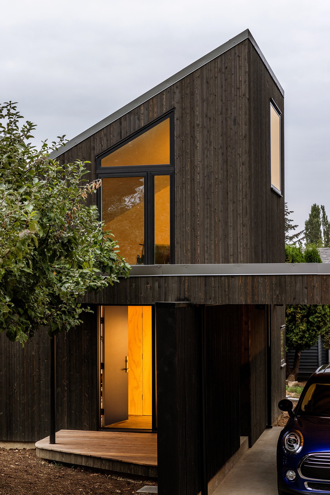
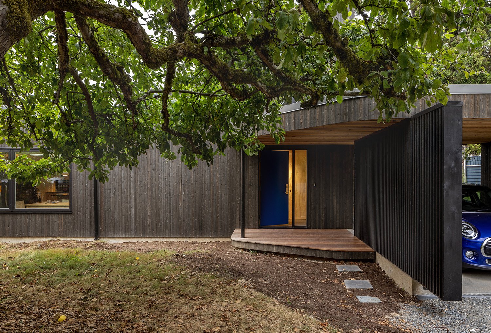
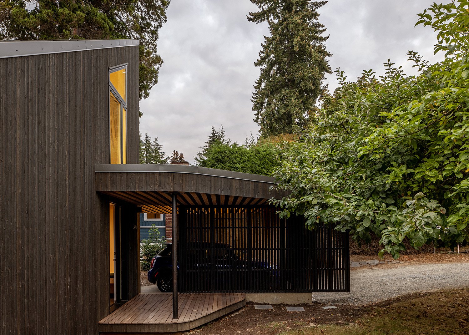
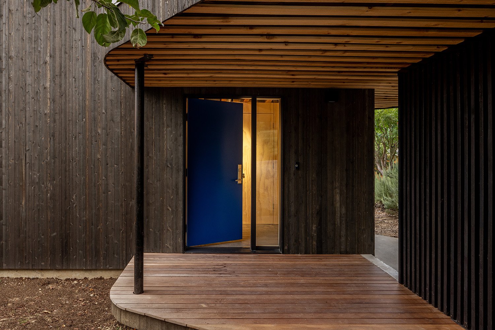
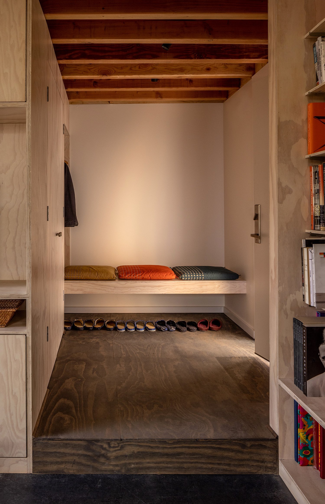
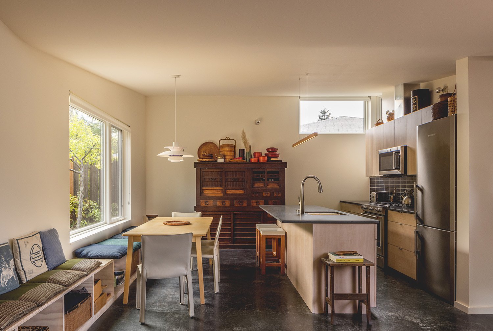
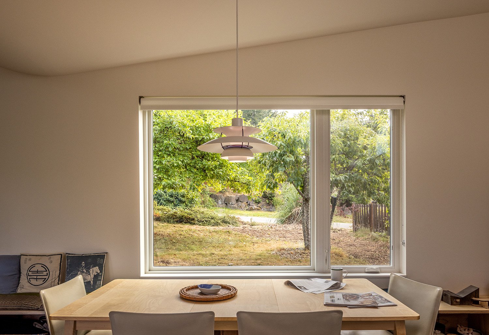
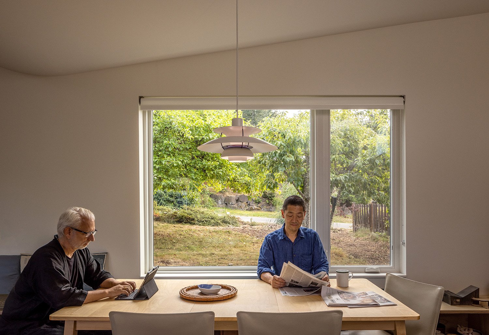
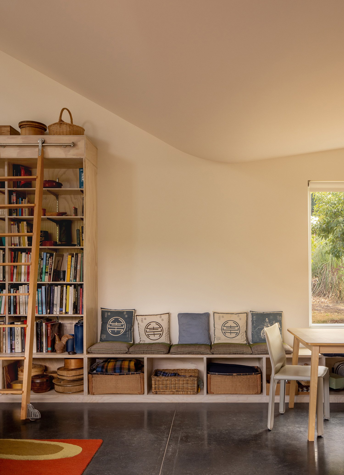
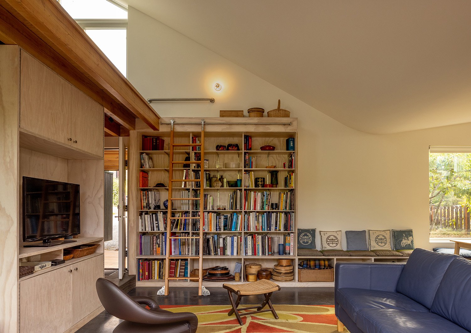
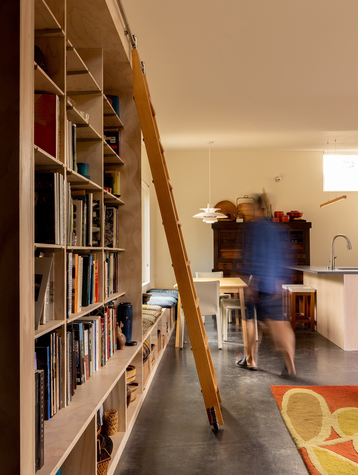
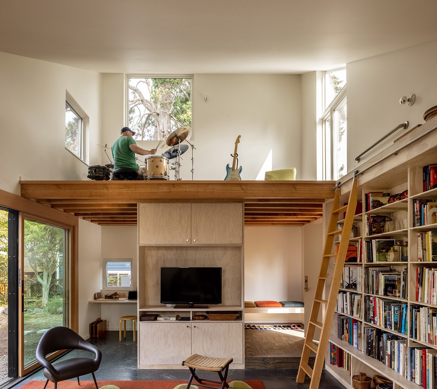
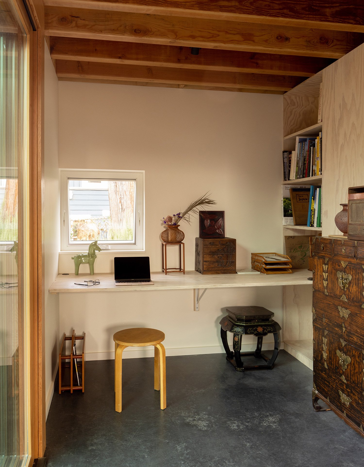
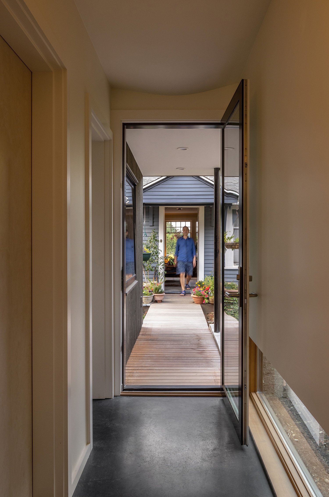
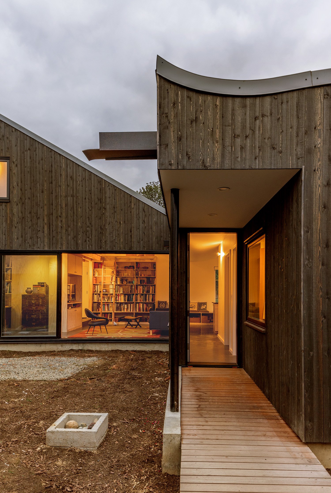
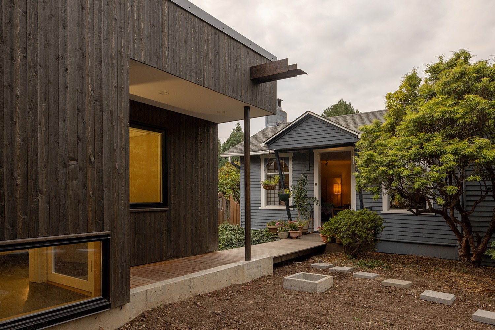
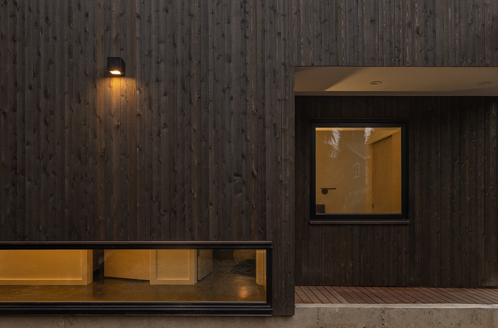
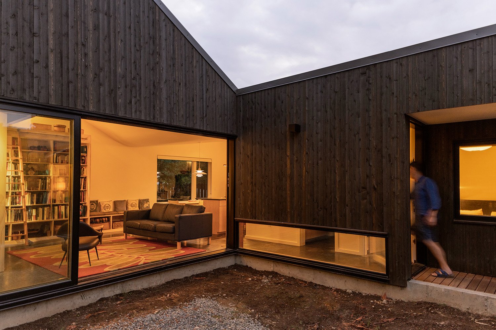
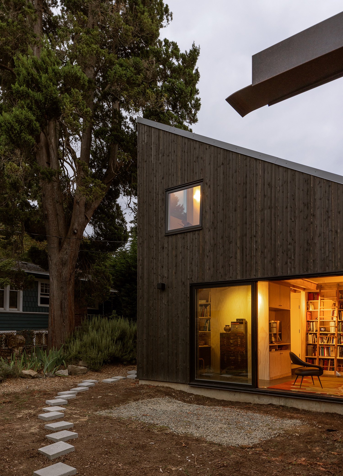
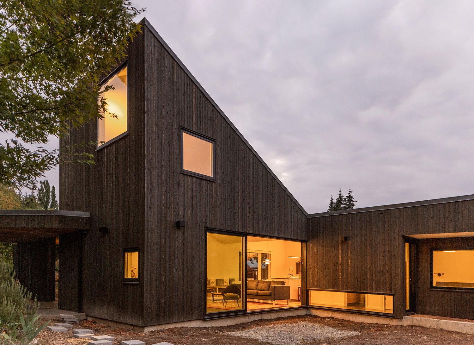
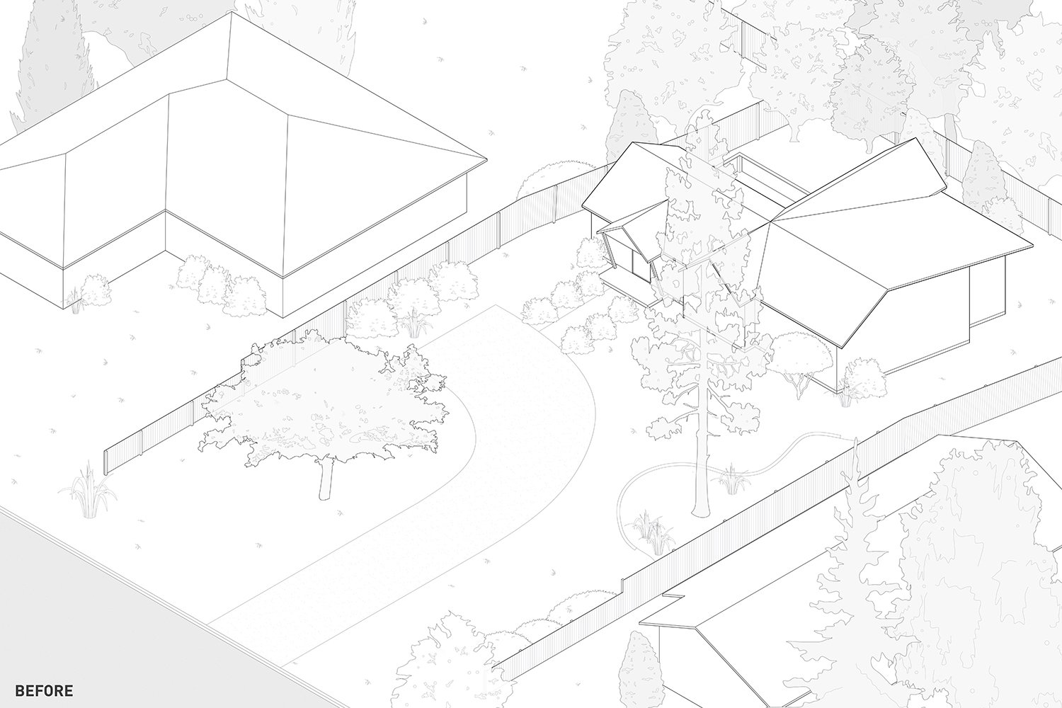
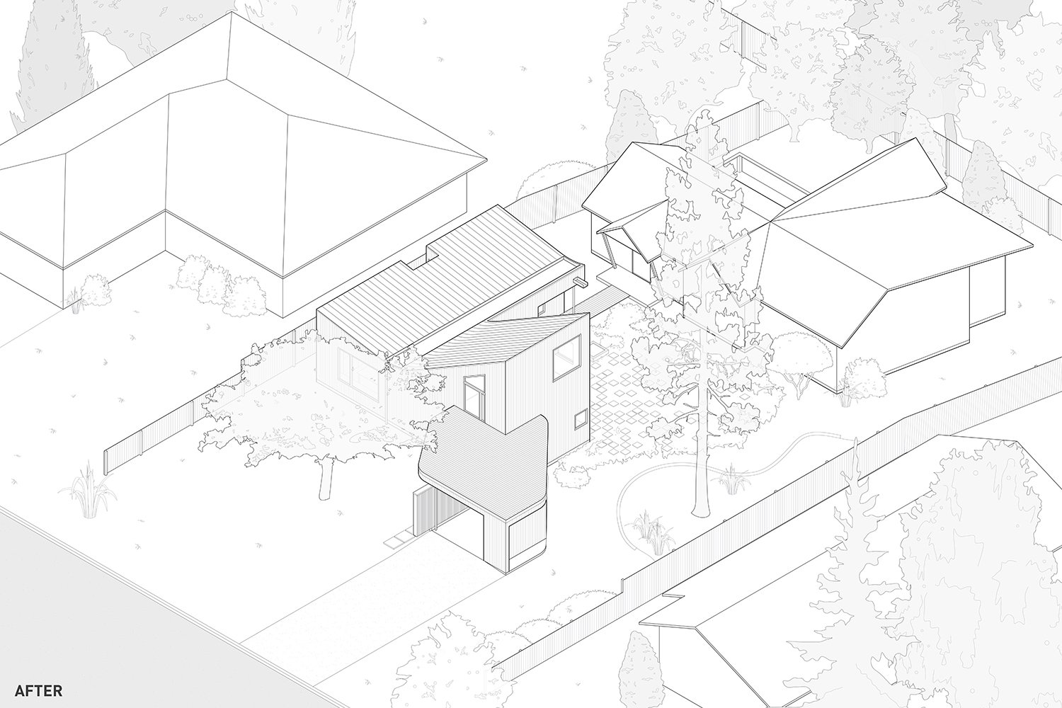
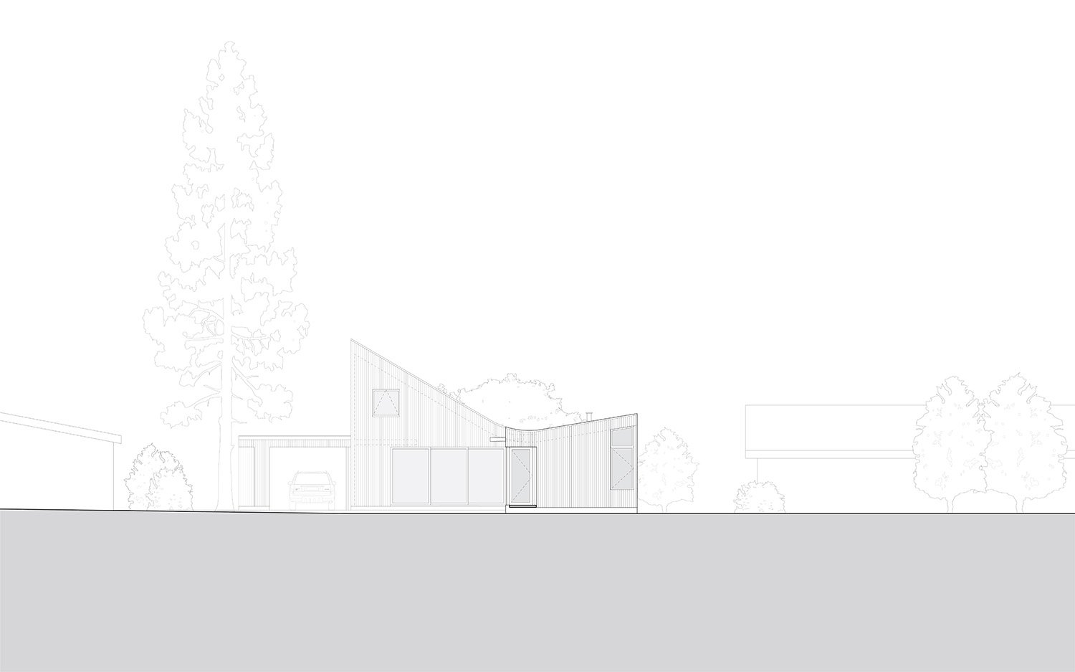
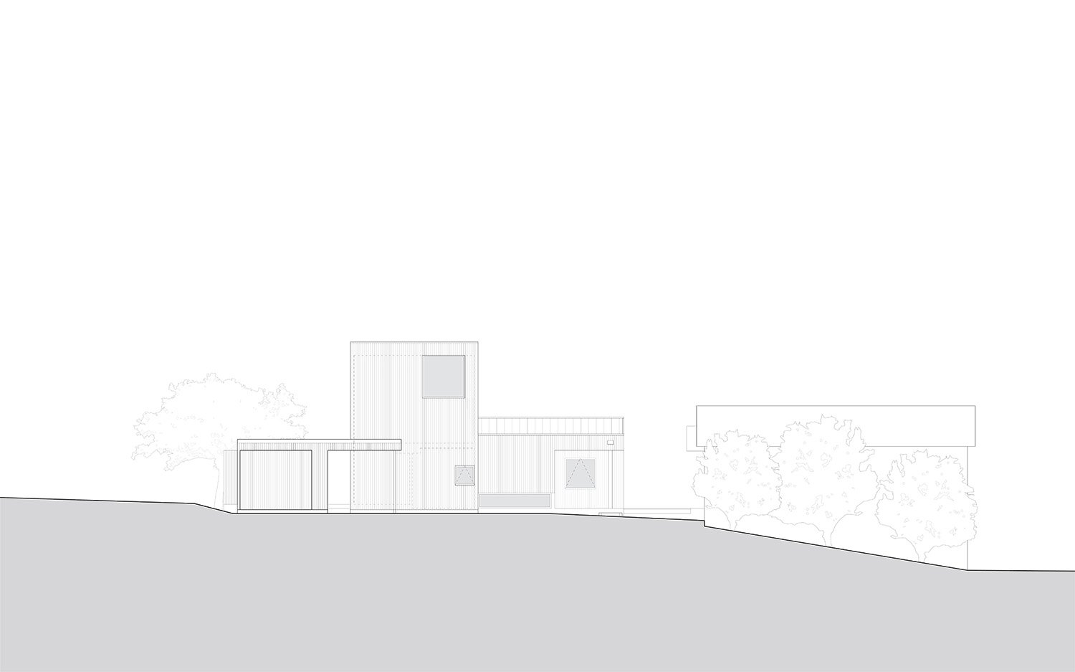
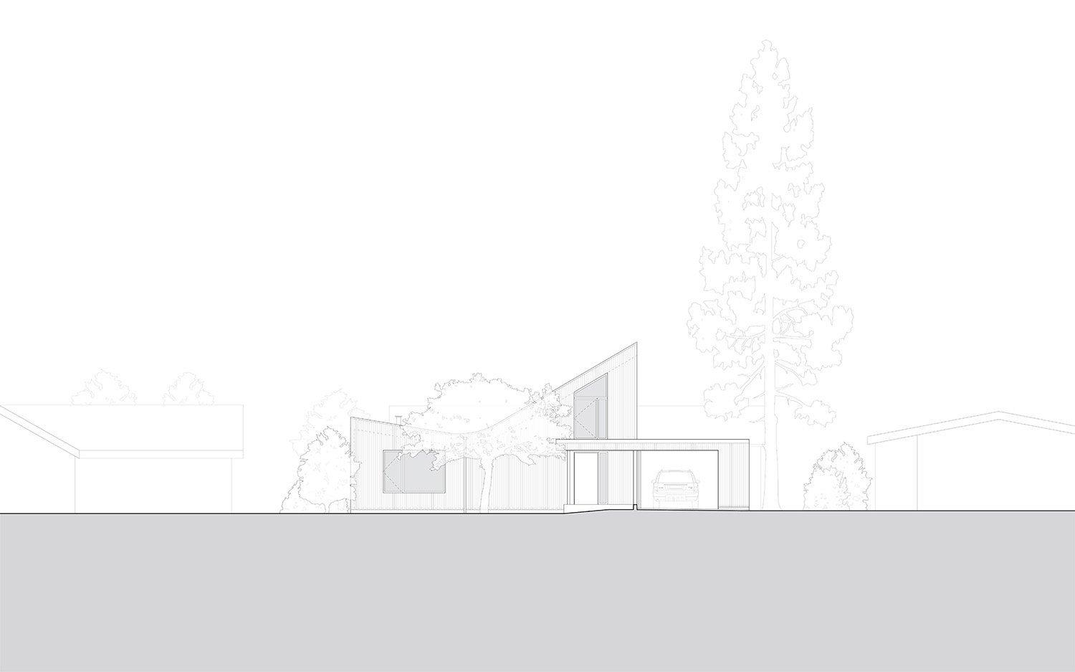
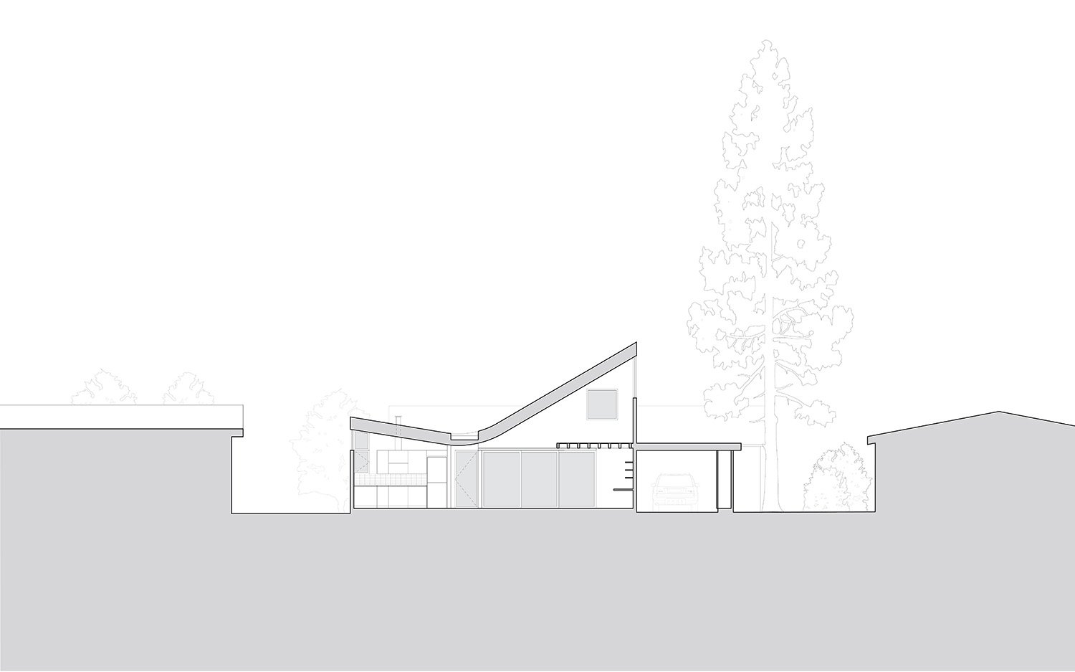
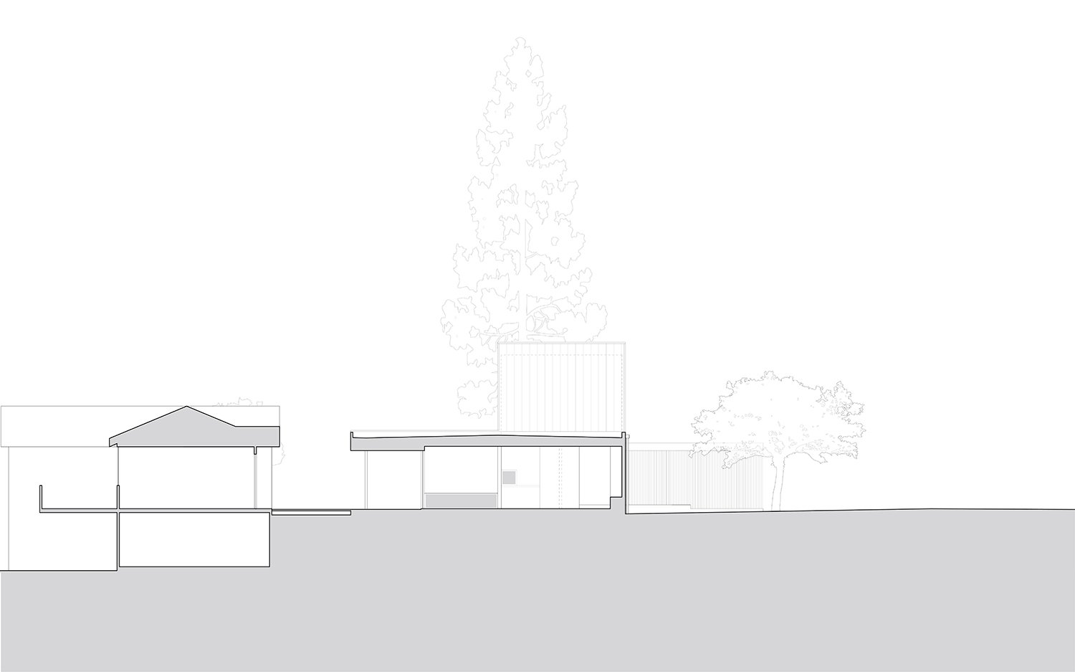
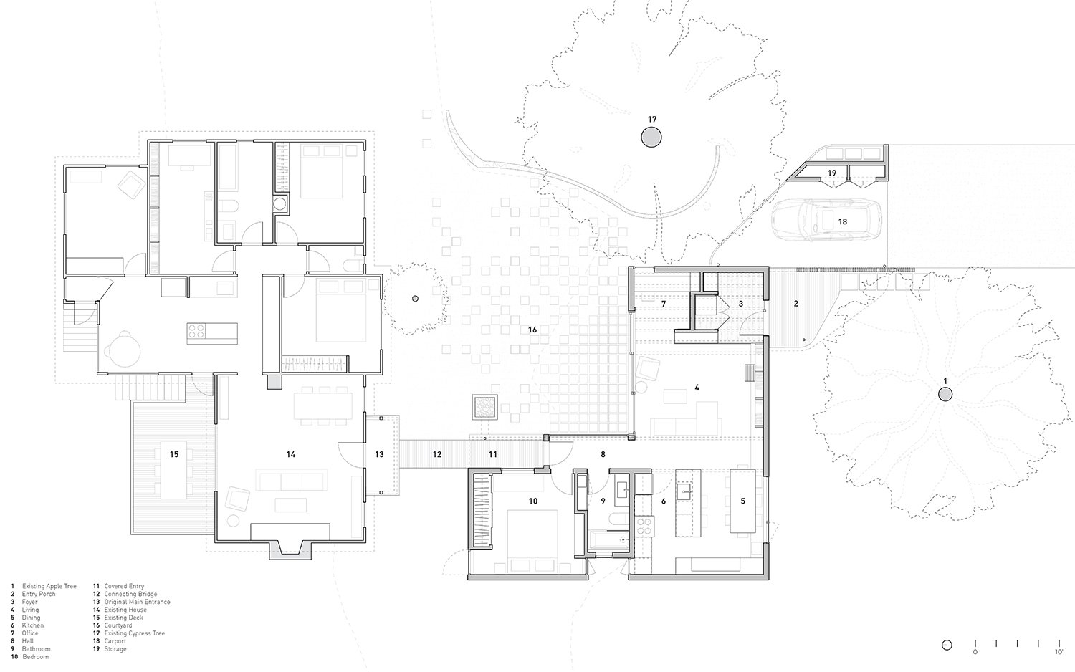
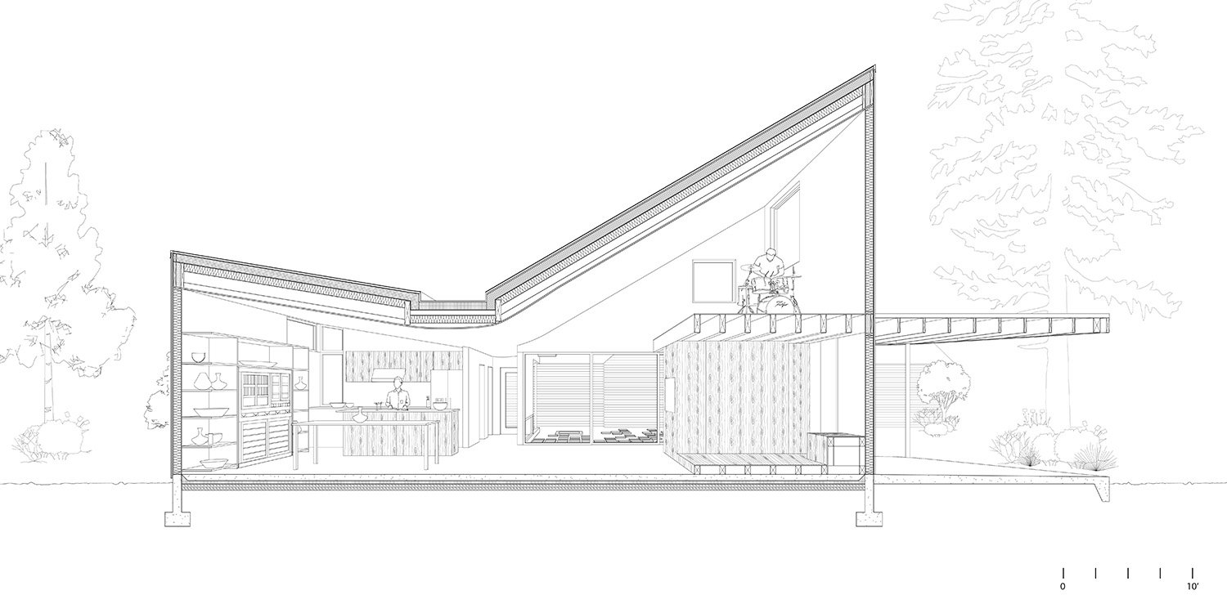
A compact auxiliary dwelling transforms relationship between home and landscape.
Carefully sited in front of a 1920s Seattle bungalow, this compact, butterfly-roofed dwelling flips the typical relationship between house and DADU (Detached Accessory Dwelling Unit). Instead of an ancillary, backyard structure, House O is conceived as an addition to the original home, albeit separated by a new 10-foot-wide courtyard garden. Inspired by the Japanese spatial concept of Oku, the 1,000-square-foot DADU shares a co-equal relationship with the existing home, resulting in a series of spaces and framed views that meander from the entrance, through the small residence, to the existing house.
Designed with future flexibility in mind, House O was conceived in collaboration with the client, University of Washington architectural historian Ken Oshima, who sought to add additional living space for guests and visiting family members. Informed by deep conversations between architect and client on the relationship between the two structures and the history of Japanese gardens, the siting strategy results in an outdoor corridor connecting the two dwellings.
Inside, House O’s L-shaped scheme contains an open living/dining/kitchen area, with an overhead loft functioning as a music area or a quiet place for study. Below the loft, a protected office has built-in storage for books and printed matter, which doubles as bench seating for the dining table. A gently curved ceiling unites the interior spaces, softening the dramatic angles of each roof slope.
Project Team: Robert Hutchison, Xiaoxi Jiao, Ken Oshima
Seattle, WA, Completed 2022
Structural Engineer: Harriott Valentine Engineers
General Contractor: Ed Novion, IHS Contractors

