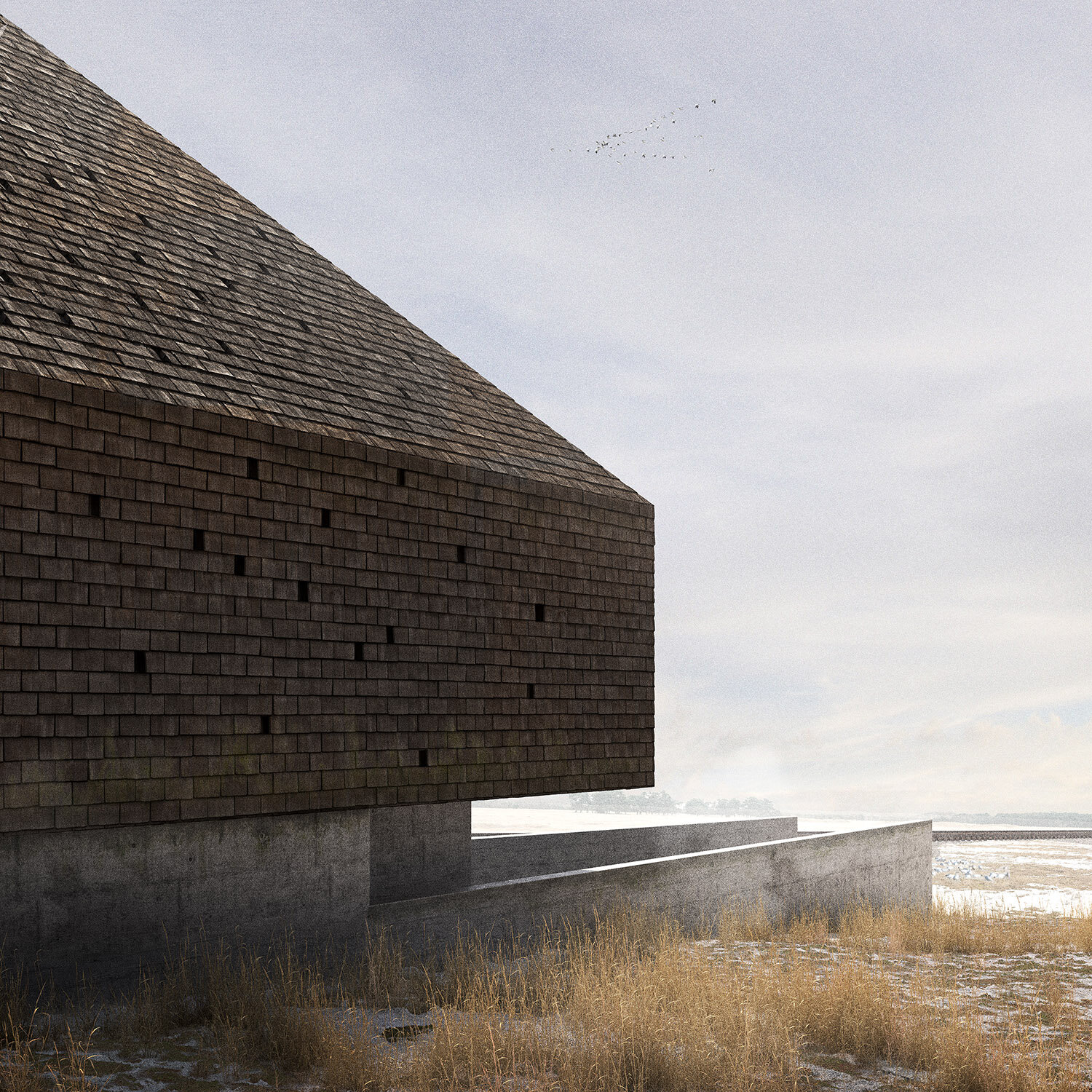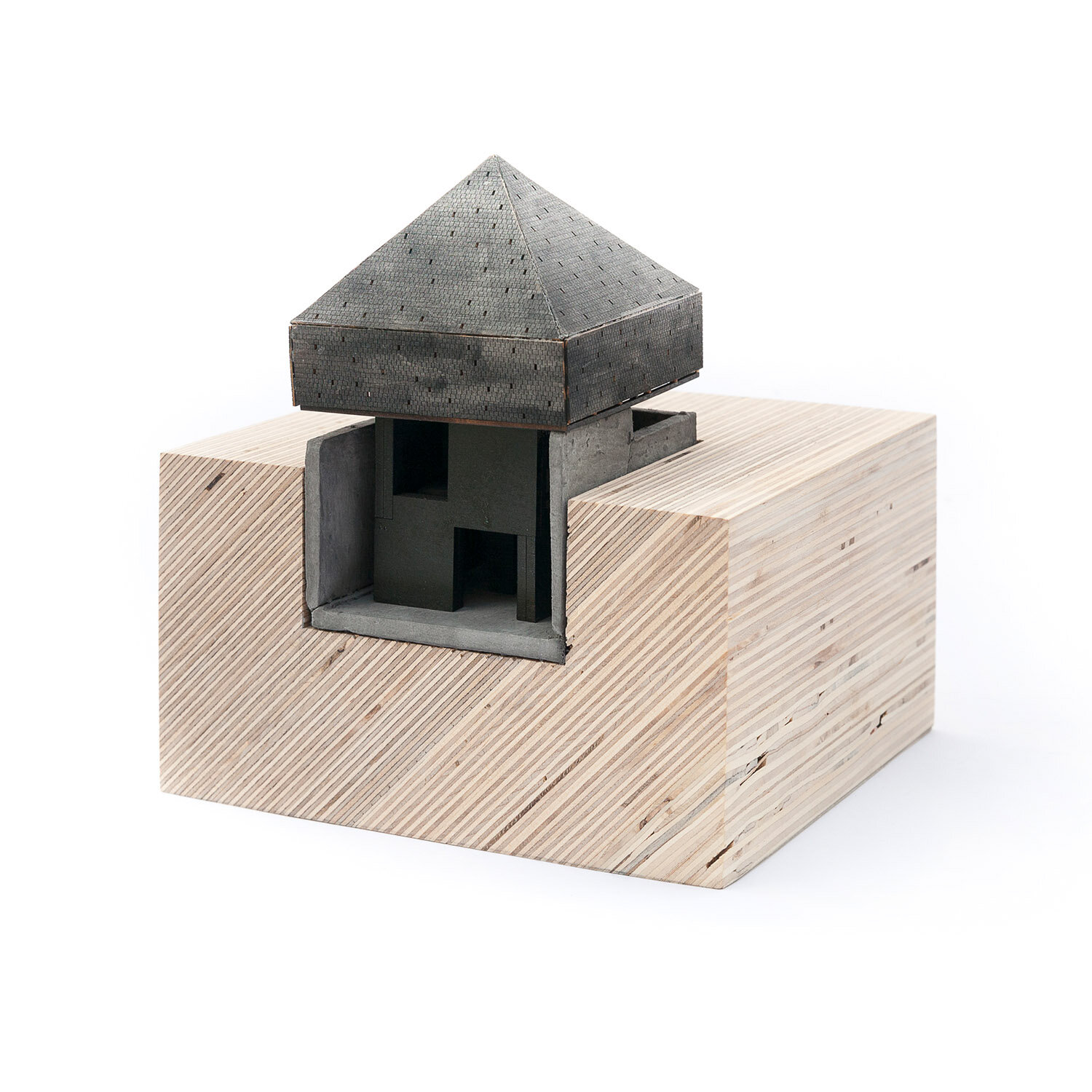A chapel and columbarium accessed by railway
One of the nine projects that make up the Memory Houses, the House for Remains is designed for the family that owns and operates the nearby winery.
In contrast to the horizontality of the adjoining winery facility, the Chapel & Columbarium develop a vertical relationship between earth and sky. Access to the chapel is through a descending path into the semi-subterranean portion of the building. The pyramidal superstructure of the chapel strongly references the old milk house on the property, yet the scent of its shingle cladding treated with pine tar reminisces the stave churches of Norway.
Random wood shingles in the roof and walls are replaced with glass shingles, providing a dappled light in an otherwise dark interior, while alluding to the ubiquitous abandoned barns found throughout the countryside. The columbarium is located below the chapel and utilizes a corbelled brick structure similar to that found in the root cellars of nearby farmhouses.
Design: Robert Hutchison, 1994
Drawings: Sharon Fung, Marika Meinen, Hillary Pritchett
Models: Xiaoxi Jiao, Jackie Hensy, Kejia Zhang
Visualizations: Tristan Walker
Location: Wye Mills, MD
Large Model: Blackened Steel Base (fabricated by Dovetail Contractors), Cast Concrete, Painted Wood
Conceptual Model: Wood Base, Cast Concrete, Painted Wood
Photography: Mark Woods Photography, Jill Hardy
Sources:
Norwegian Stave Church + Milkhouse + Vernacular Barn


















