
Encinitas Residence


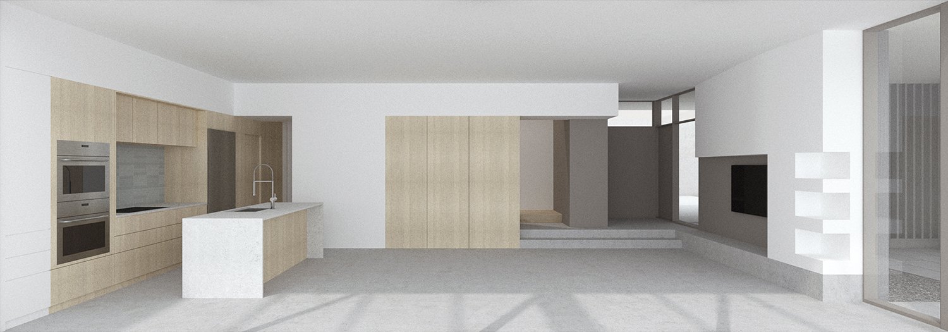
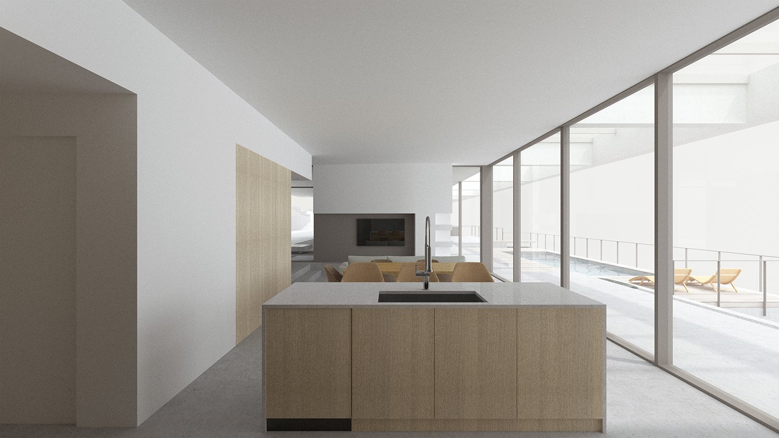
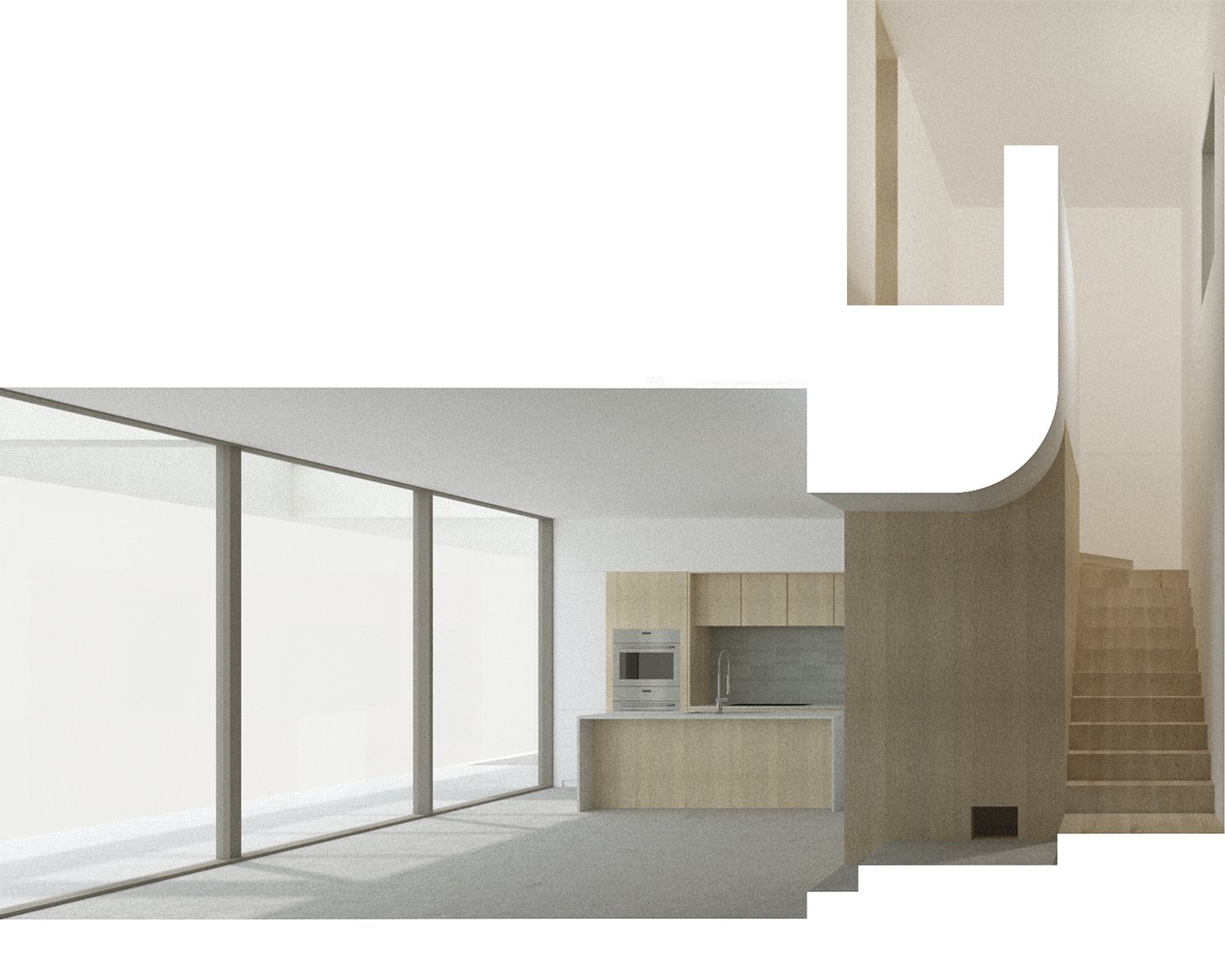
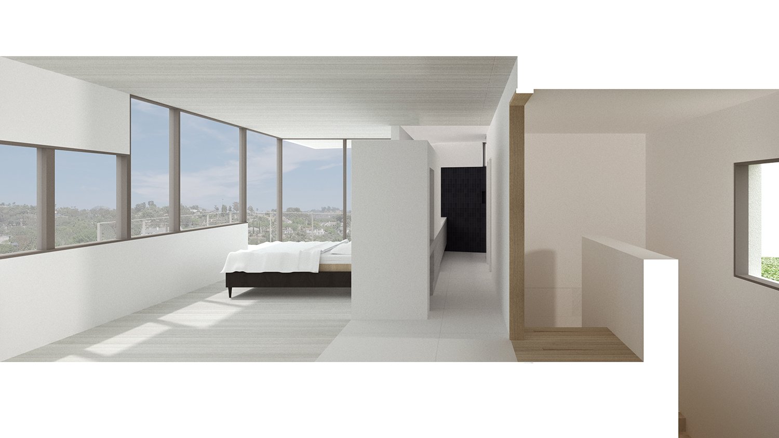

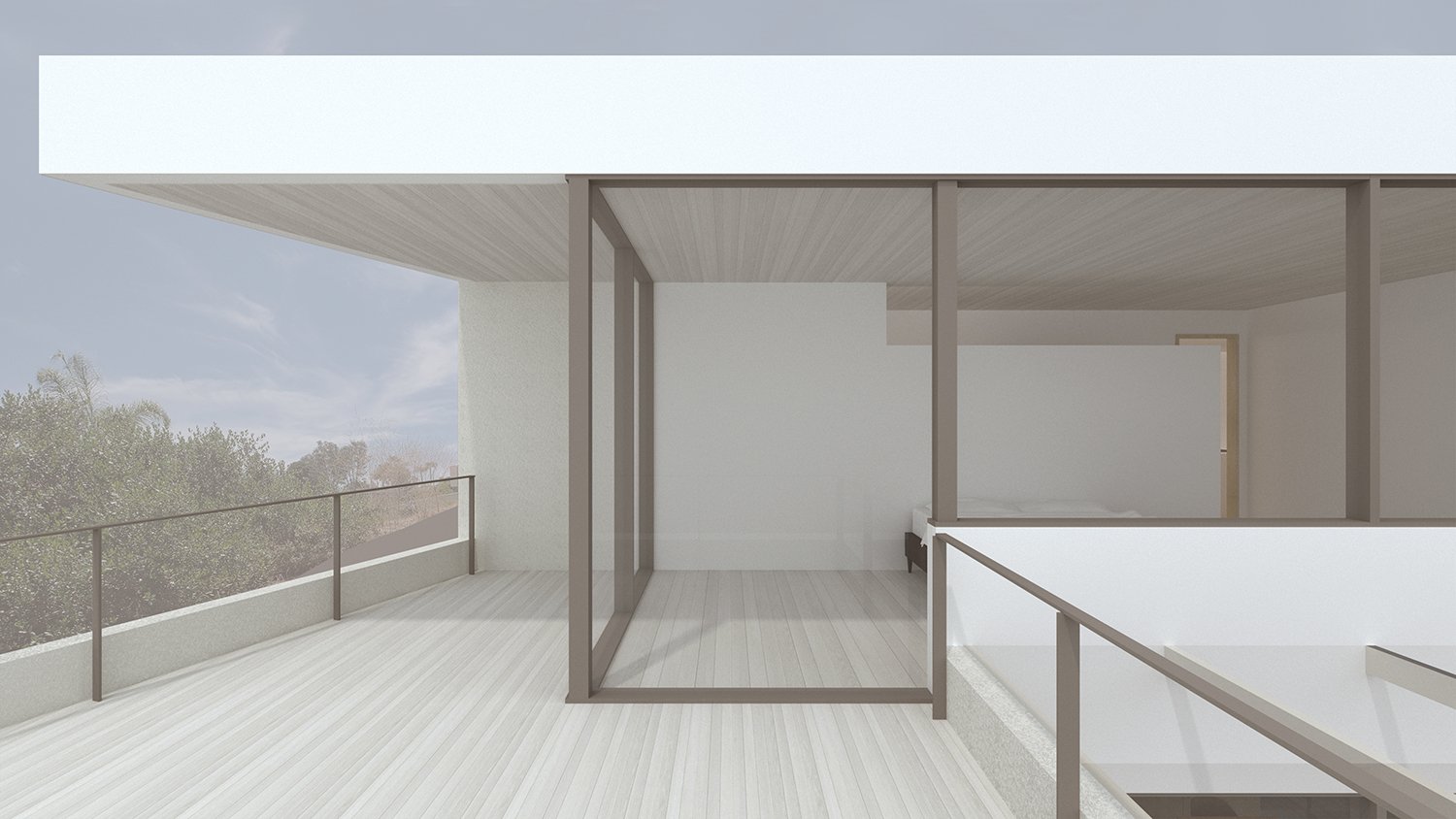
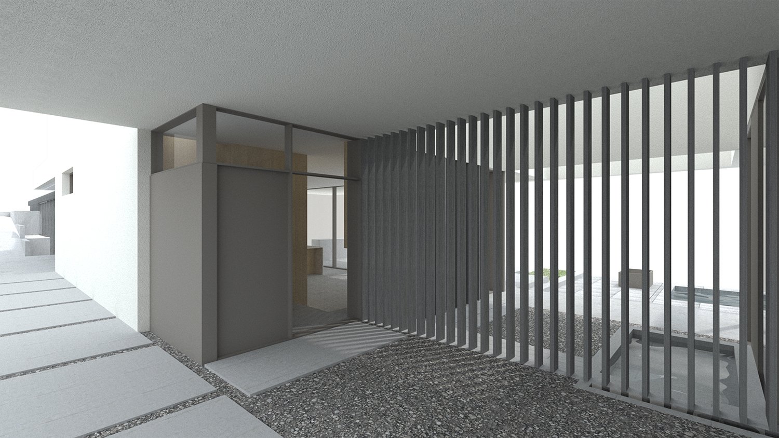
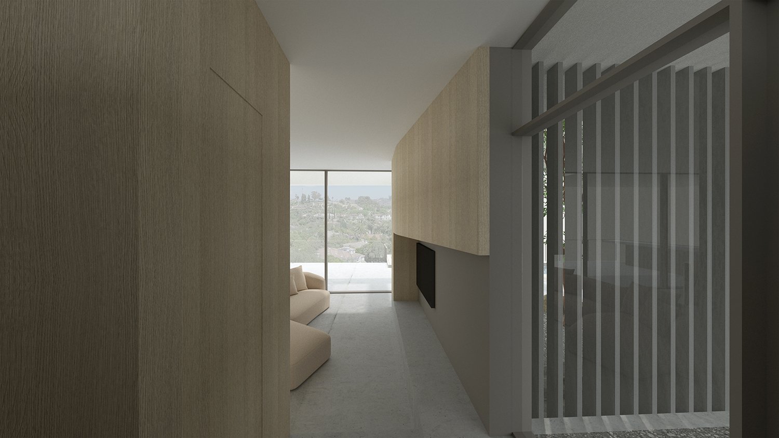
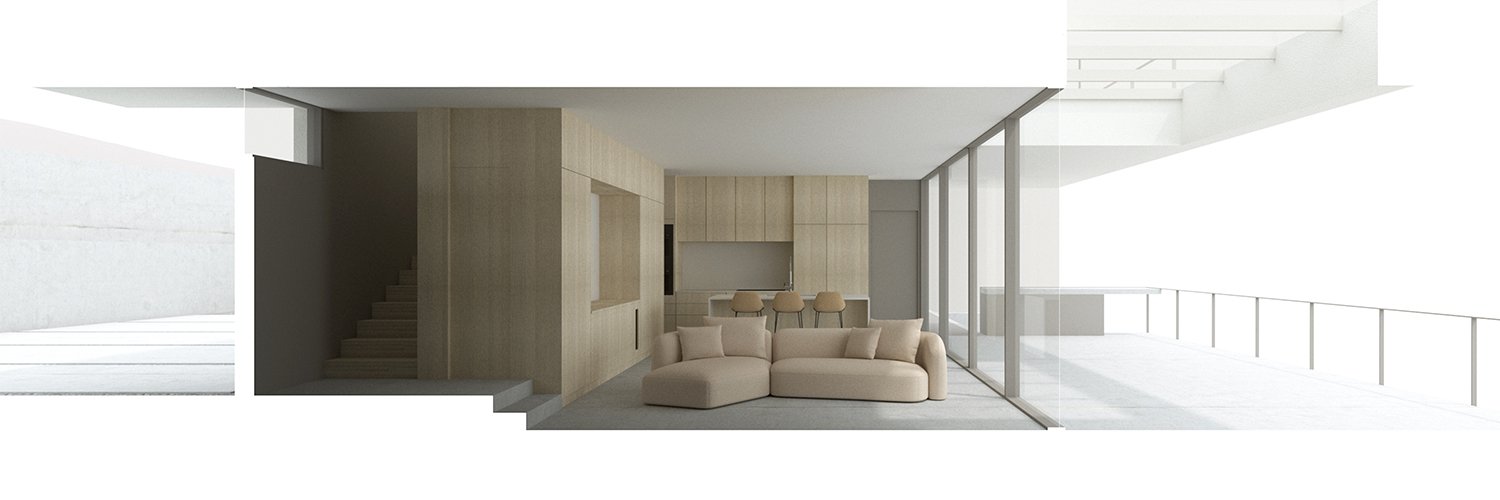
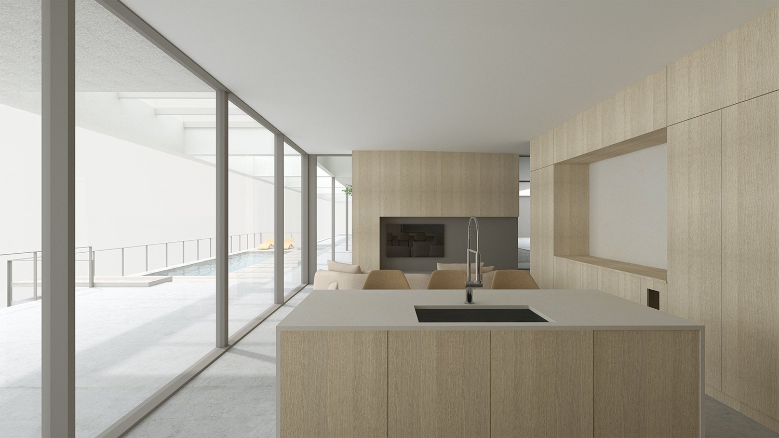
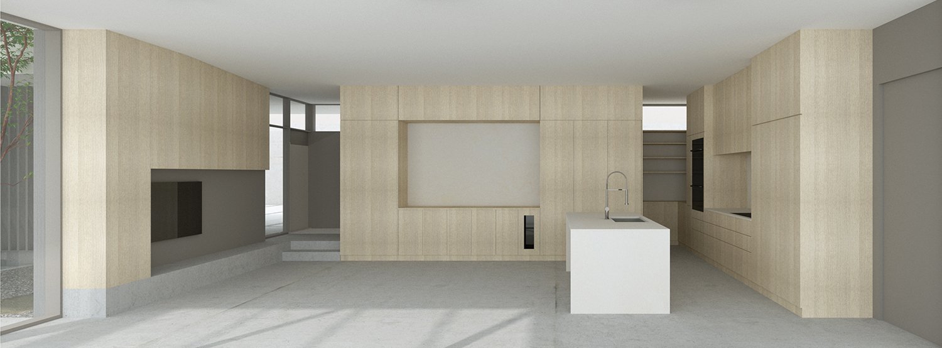
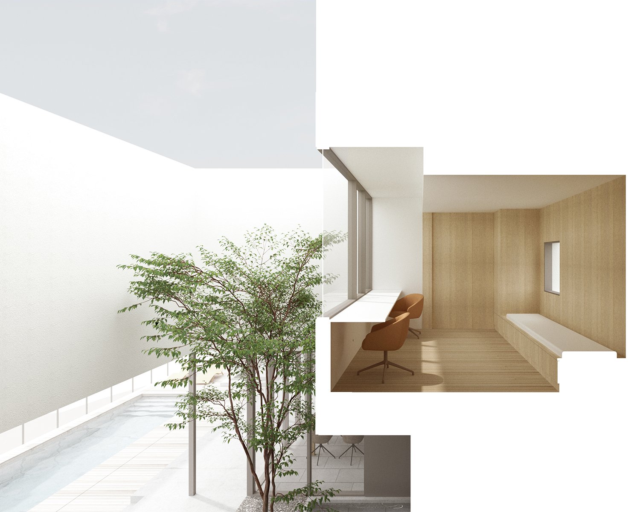

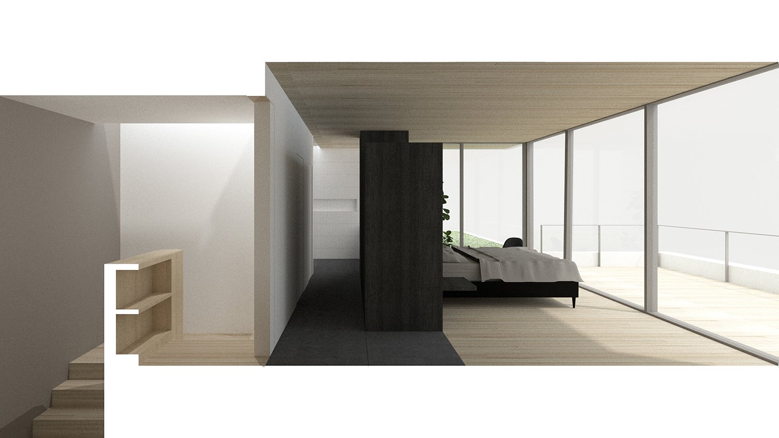
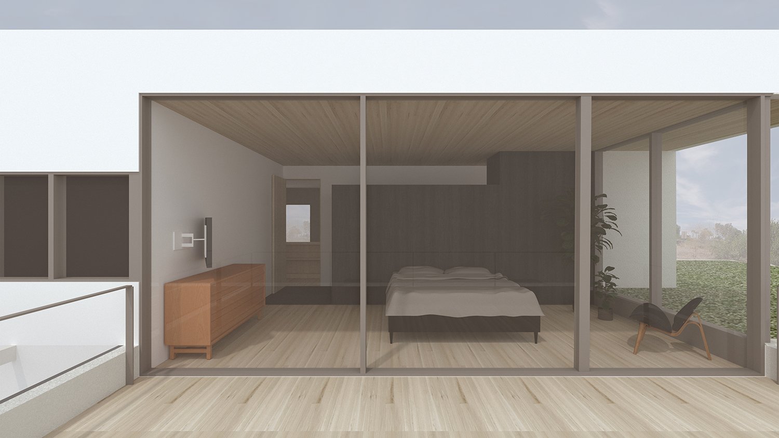
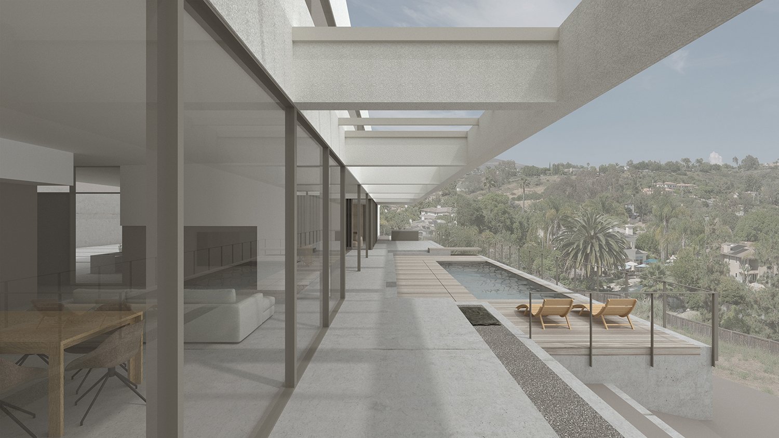


A linear residence on a sloped site.
Set on a sloping site, the Encinitas Residence steps and terraces with grade to blur indoor and outdoor spaces, including a series of patios and a pool. The west, road-facing facade is intentionally opaque to provide privacy for the residence and to minimize solar gain from the strong western sun. The eastern facade opens to the territorial view across the valley. The long, linear floor plan contains both the primary residence and an ADU, separated by an exterior courtyard that is open to the sky.
Encinitas, CA, Currently in Design
Project Team: Robert Hutchison, Forrest Bibeau, Rachel Rubis
Structural Engineer: HTK Structural Engineers
Civil Engineer: Rancho Coastal Engineering
Landscape Design: Falling Waters Landscape

