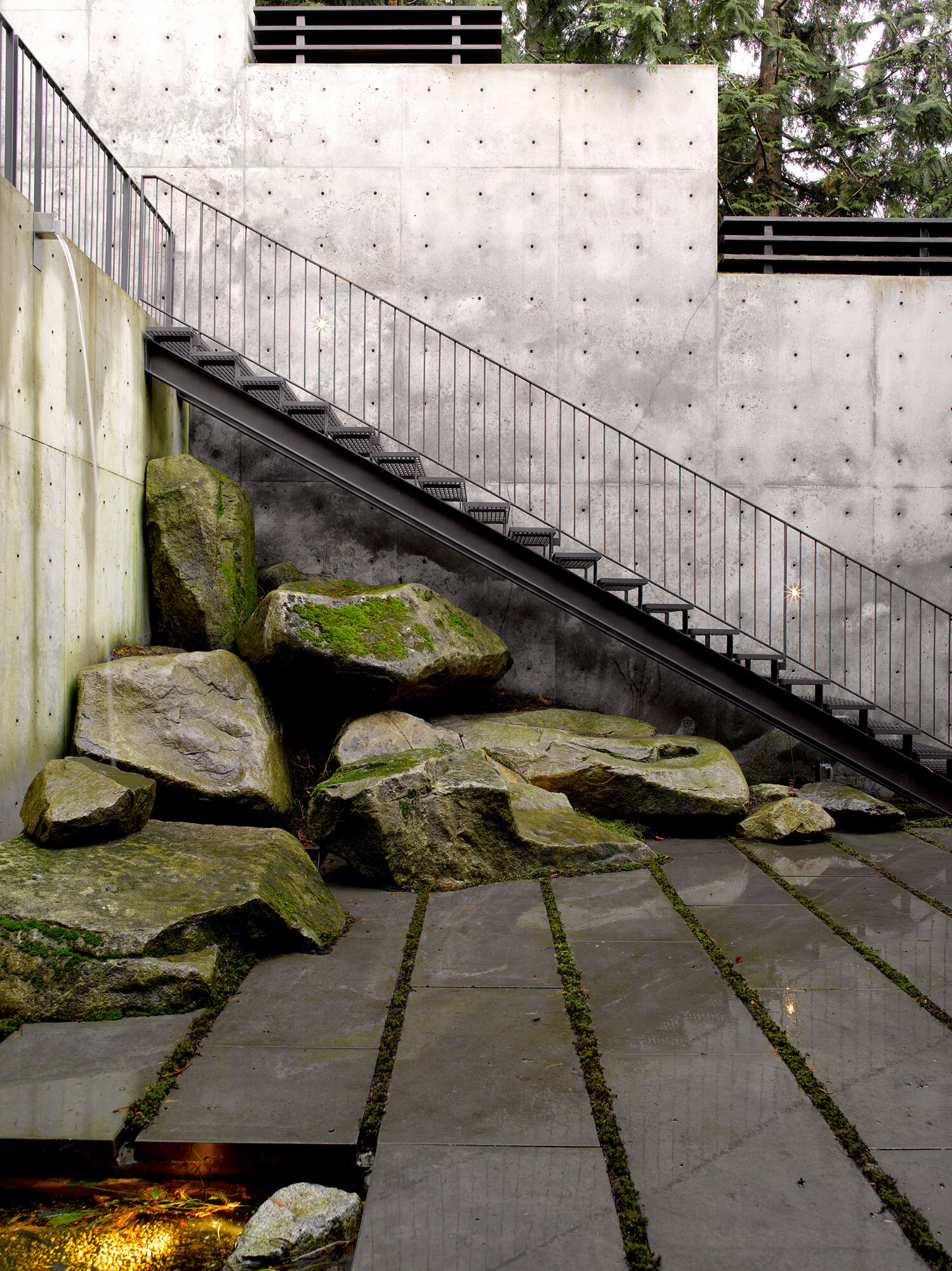A house with a courtyard, carved into a steep site
The site for this challenging residence is a steeply sloped, 50’ wide by 400’ long site located along the western shore of Mercer Island. A history of landslides resulted in the demolition of former residences on and adjoining the site. The property is uncharacteristically urban, with neighboring houses sited only a few feet away to the north and south. While specifically designed for a husband and wife and their two children, the Owner requested that the residence also be designed as a speculative development should they wish to sell the property in the foreseeable future. Strict height limitations imposed by zoning regulations necessitated that a large portion of the residence be placed below grade.
To address the issues of circulation and natural light, outdoor rooms and terraces were carved into the slope of the site to create private outdoor courtyards that allow daylight into the below-grade portions of the residence, and that create a series of cascading levels which facilitate pedestrian circulation into and around the residence. A formal entry sequence leads visitors through and across a series of stairs, terraces, bridges and water features. After descending a final stair, the visitor has arrived at the front door, literally in the center of the house.
Project by Hutchison & Maul Architecture
Mercer Island, WA, Constructed 2007
Project Team: Robert Hutchison (Principal-In-Charge), Tom Maul, Joyce Puri
Landscape Architect: Bruce Hinckley, Alchemie
Structural Engineer: Jeff Albert
Contractor: EH Construction
Photography: Rafael Soldi, Alex Hayden, Robert Hutchison





















