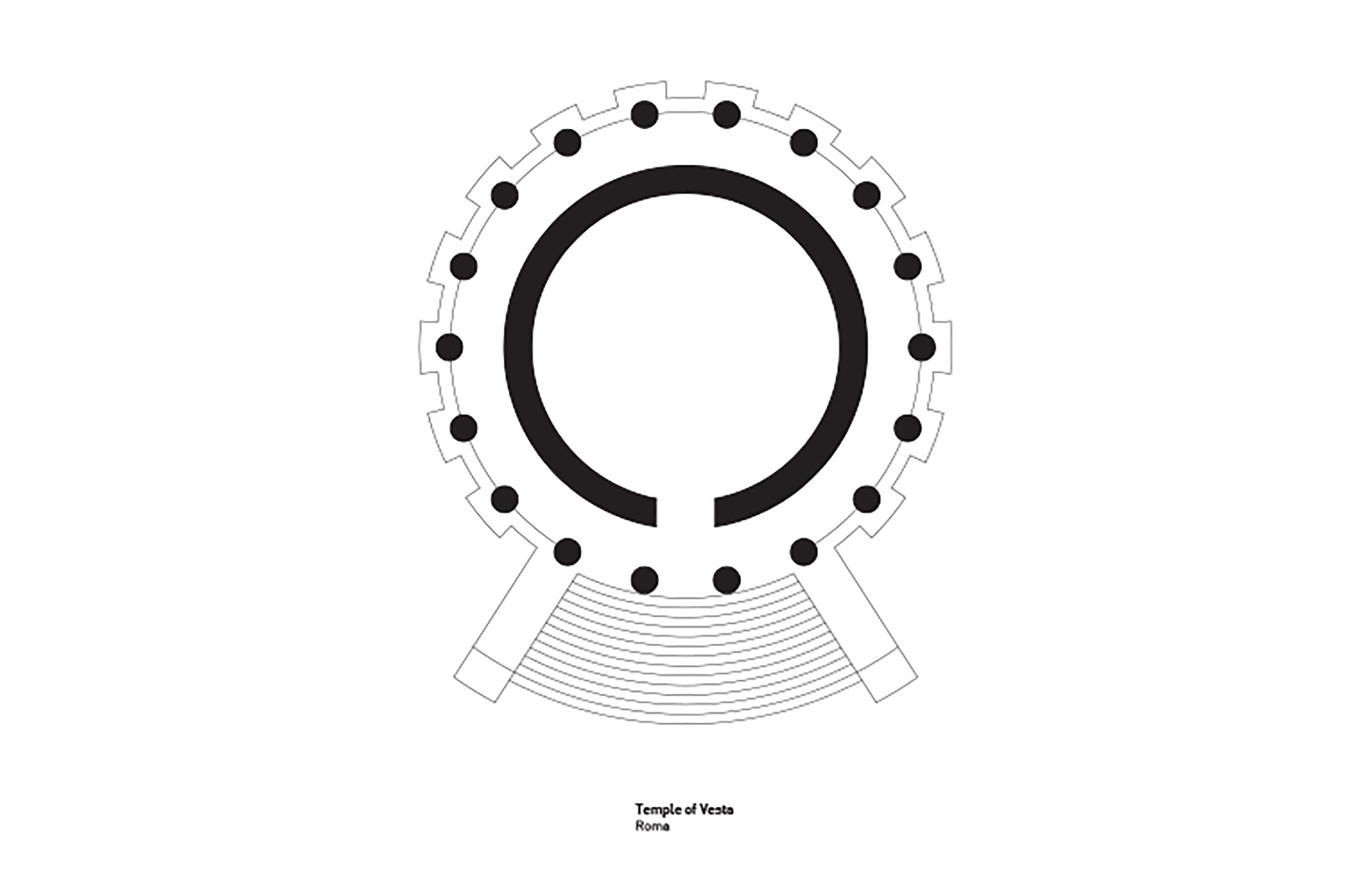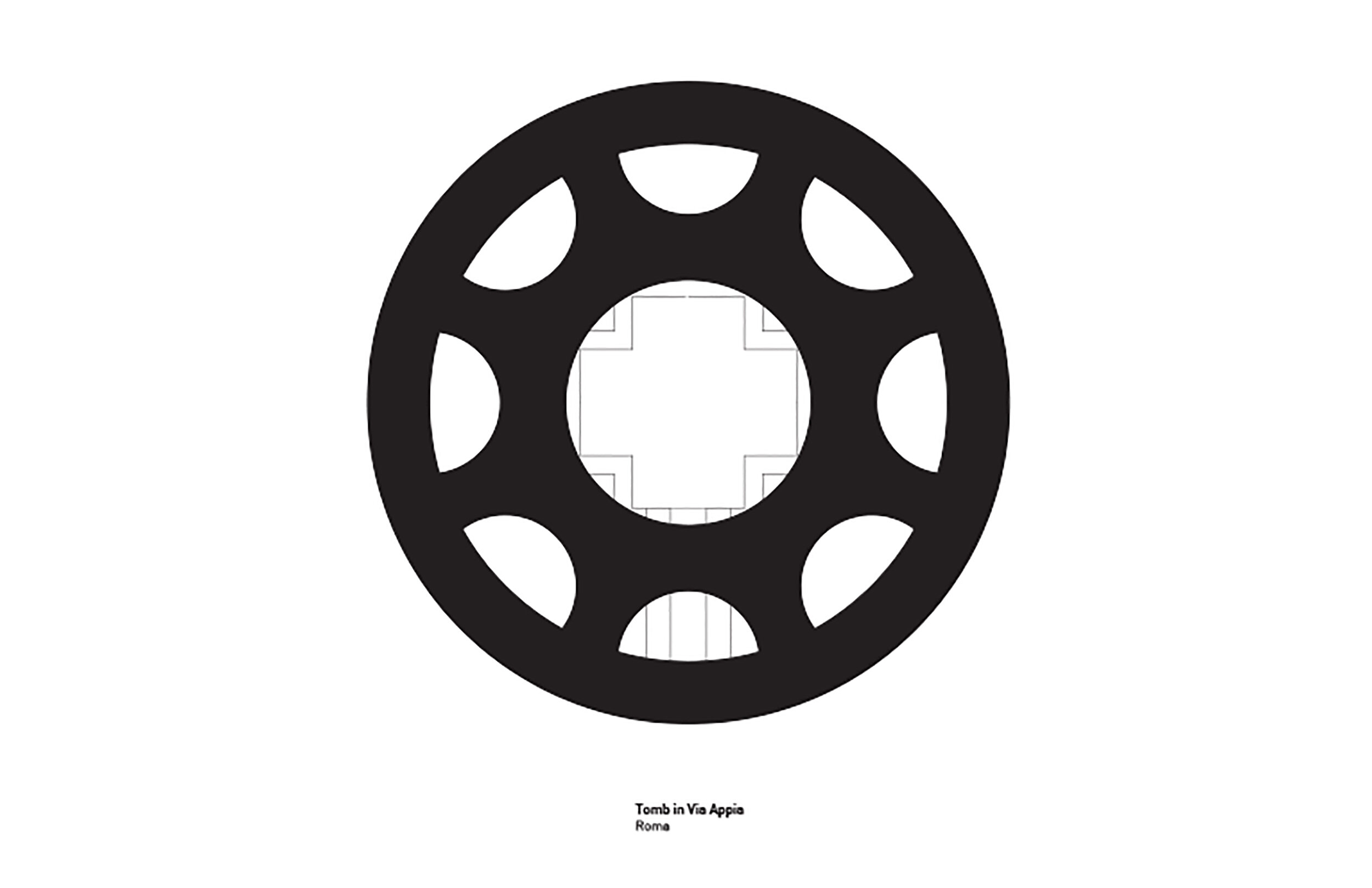A documentation of Roman centralized plan buildings
While in Rome I became very interested in the many early Roman buildings based on a centralized floor plan. The most obvious one is of course the Pantheon, but I’m actually more interested in those that are more complicated in their relationship between plan and section, such as the incredible Santo Stefano al Monte Celio, or the most beautiful church that I have been to in Rome so far, the Mausoleum of Santa Costanza. We began a drawing project that collects as many plans and sections as possible, all drawn at the same scale to allow us to better understand their spatial relationships. This developing catalog of all plans circular has been complimented by my many conversations with fellow Dorian Borbonus, whose knowledge of early roman funerary architecture has led me to become interested in early roman tombs.
What interests me so much about these centralized plan buildings is that what at first appears simple in plan, typically a circle or a square with the simplicity of a stamp graphic, becomes through its section a lot more complex than it first seemed. I’m especially interested in those buildings whose occupiable space is largely limited to its circulation, something that architect Mary-Ann Ray, who spent a year at the Academy in 1988, talks about in her analysis of the Well of St. Patrick in Orvieto in her book “Seven Partly Underground Rooms and Buildings for Water, Ice and Midgets”.
January - June 2017 while a Rome Prize Fellow at the American Academy in Rome






















