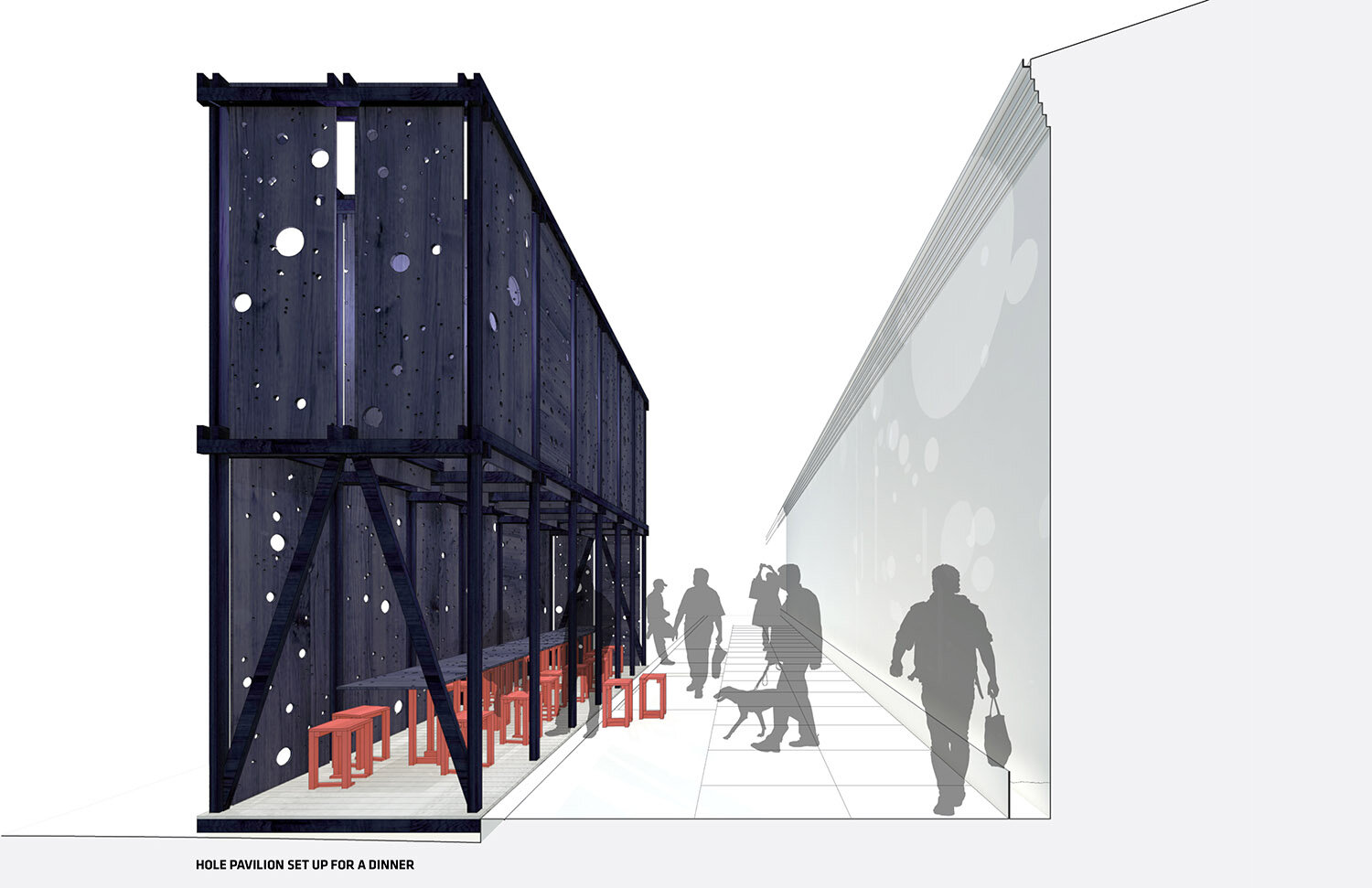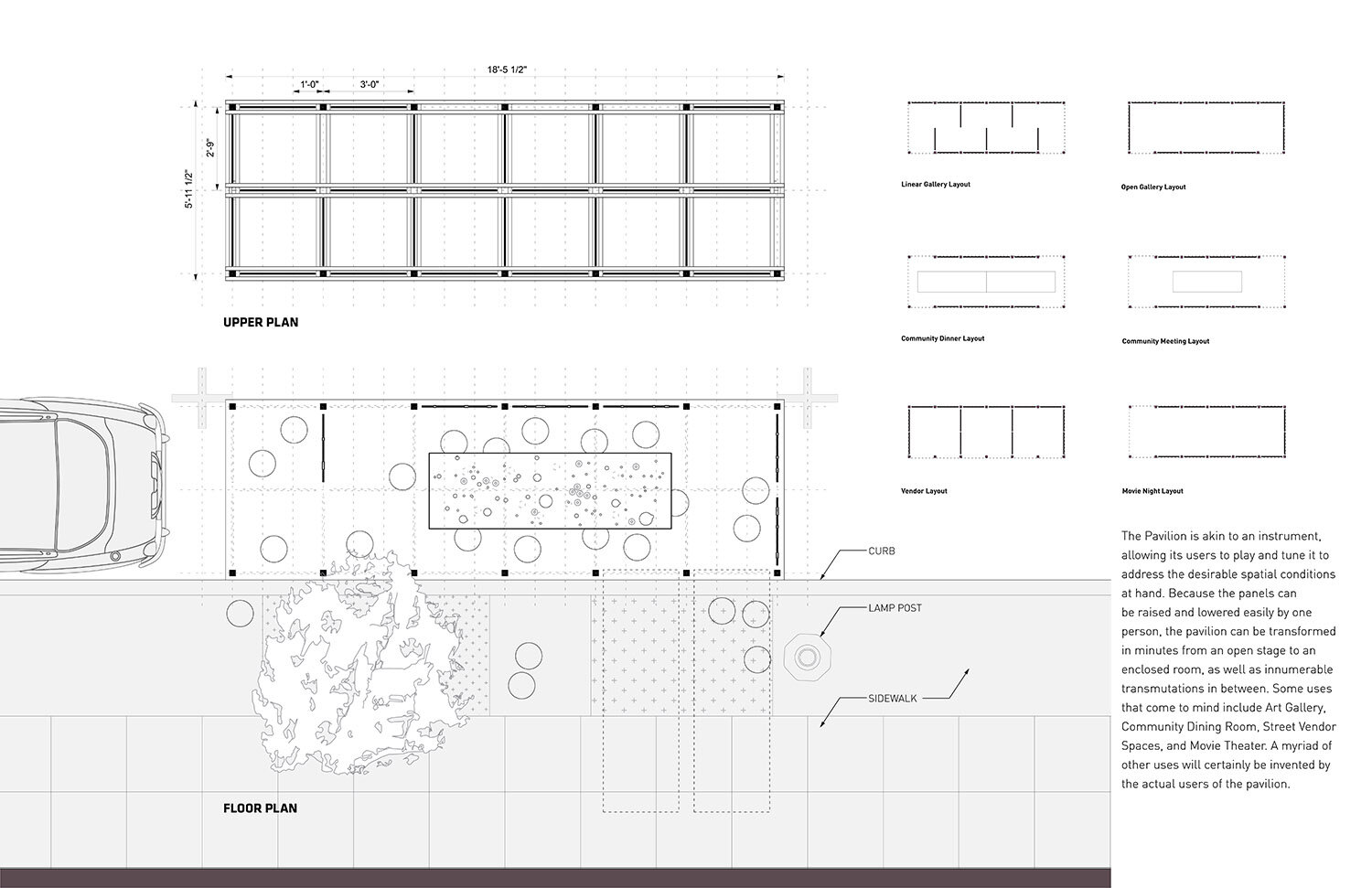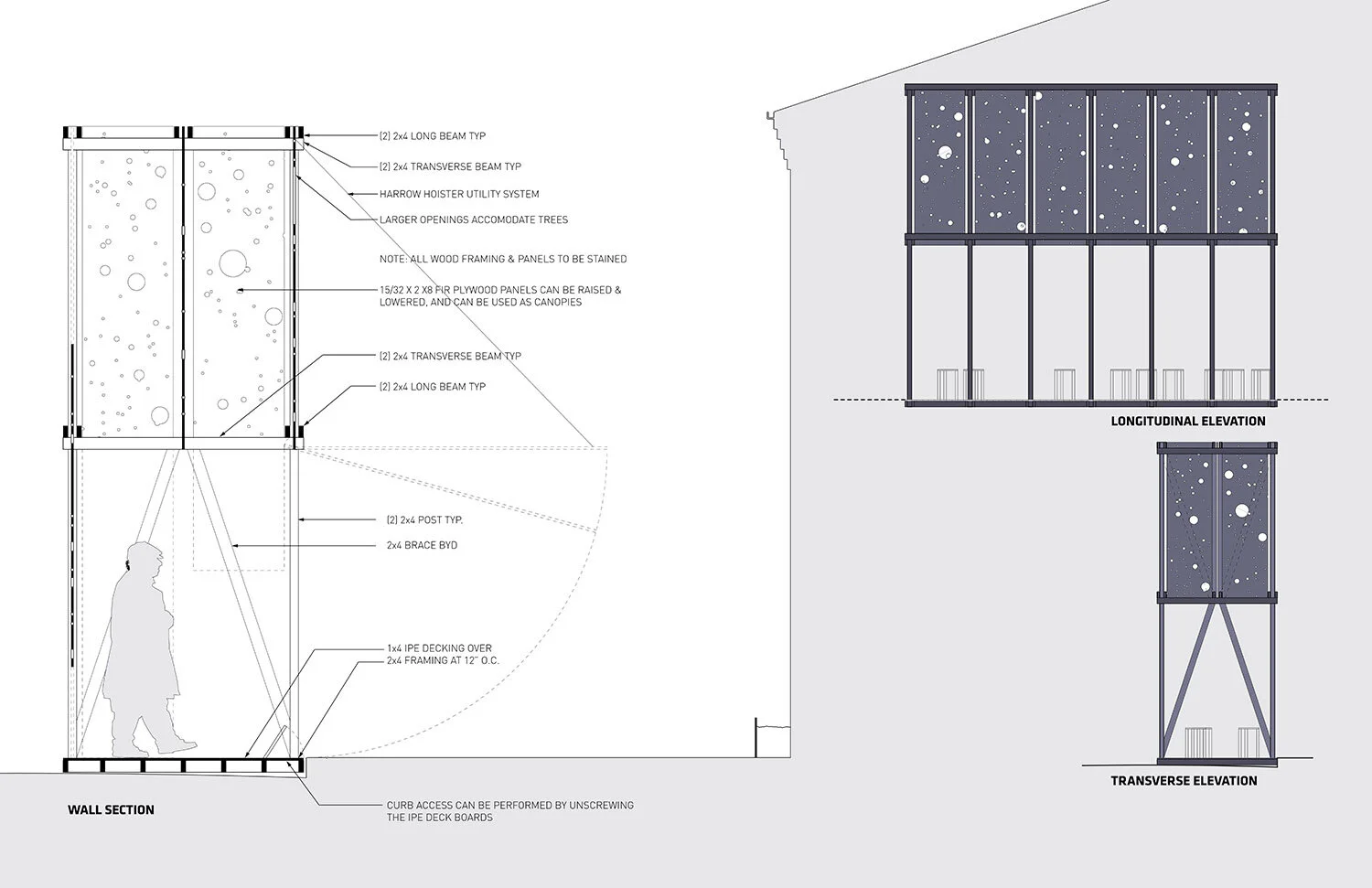In the place of a parked car, the Park(ing) Day Pavilion becomes a vehicle that contributes to an active street
Going beyond the idea of street furniture, our proposal is an architectural one. A free-standing pavilion has been designed to respond equally to the sidewalk as well as the street, critiquing the idea that parking spaces should be used merely for seating, much less parking. A pre-fabricated wood frame structure serves as scaffolding for suspended plywood panels, which can be individually raised and lowered to accommodate a multitude of programs, and to provide for various spatial conditions. Each of the panels are perforated with numerous holes in various sizes and configurations. With panels in the up position, a beautiful light filters down from above. With panels in the down position, the holes provide for unobstructed views from the inside of the pavilion to the street. Movable street seats can be fabricated using the ‘holes’ cut from the plywood panels.
The Pavilion is akin to an instrument, allowing its users to play and tune it to address the desirable spatial conditions at hand. Because the panels can be raised and lowered easily by one person, the pavilion can be transformed in minutes from an open stage to an enclosed room, as well as innumerable transmutations in between. Some uses that come to mind include Art Gallery, Community Dining Room, Street Vendor Spaces, and Movie Theater. A myriad of other uses will certainly be invented by the actual users of the pavilion.
Ultimately, this proposal is about activating public space. In the place of a parked car, the Park(ing) Day Pavilion becomes a vehicle that contributes to an active street.
Proposal by Robert Hutchison Architecture
Project Team: Robert Hutchison, Scott Claassen
Awarded Honorable Mention, 2014 Portland Street Seats Competition










