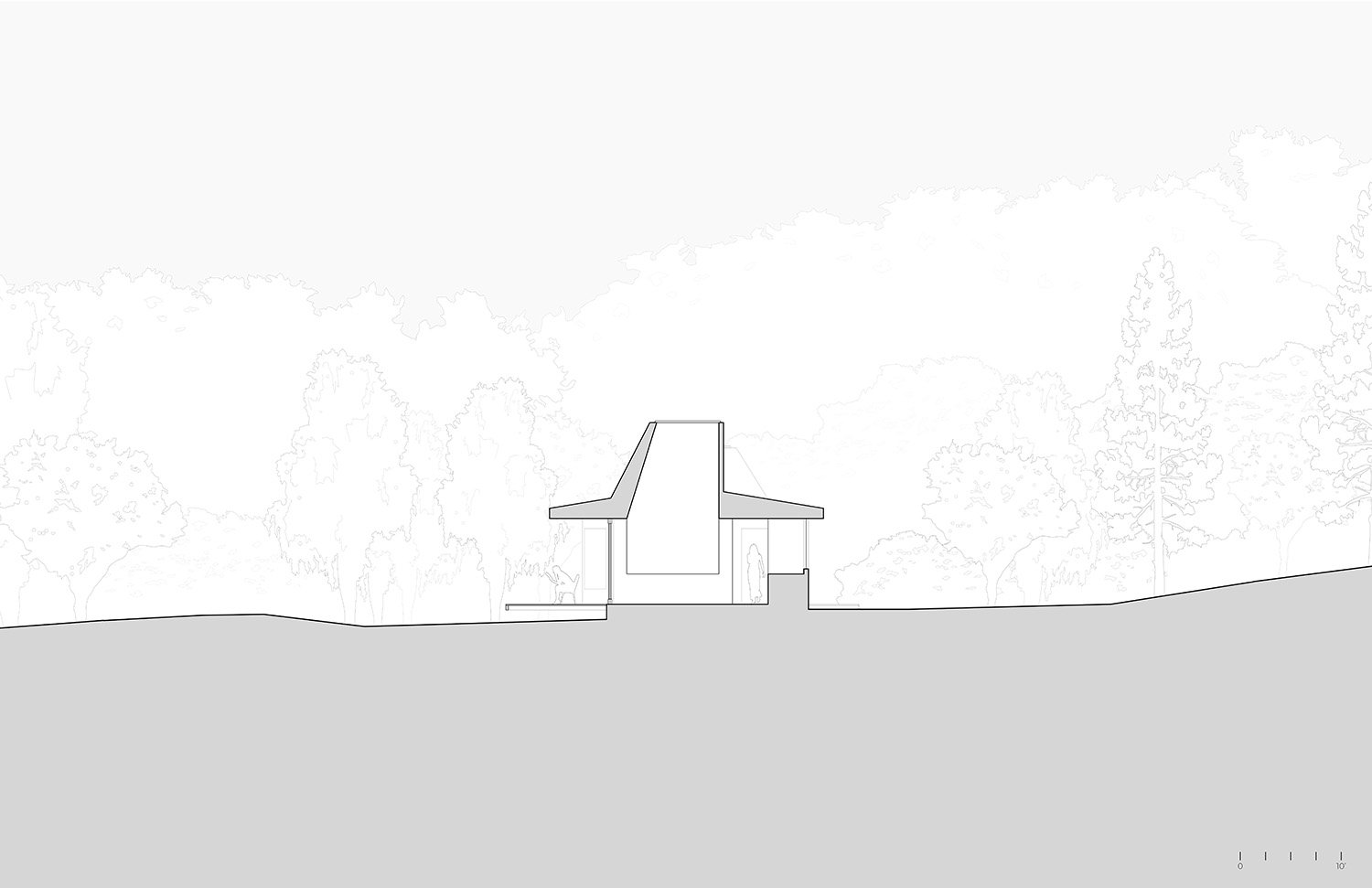A house that lays down in the meadow on the banks.
Located on the banks of Hammersley Inlet in the South Puget Sound, this project utilizes shifted wall planes to create diagonal views through the building to the meadow and trees beyond. This strategy of permeability is in reaction to an existing tall, opaque barn on site. While the residence spatially diverges from the existing barn, it is still memorialized in the project’s long, linear footprint. In tandem with the walls, a continuous ceiling of Port Orford cedar helps frame views of the landscape. Eruptive light monitors at key spaces are enlivened by the progression of diffuse light within their volumes throughout the day.
New single-story residence on Hammersley Inlet.
Hammersley Inlet, WA, In-Progress
Project Team: Robert Hutchison, Scott Claassen, Rachel Rubis
Structural Engineer: Harriott Valentine Engineers
Contractor: TBD
Landscape Architect: Swift Company


















