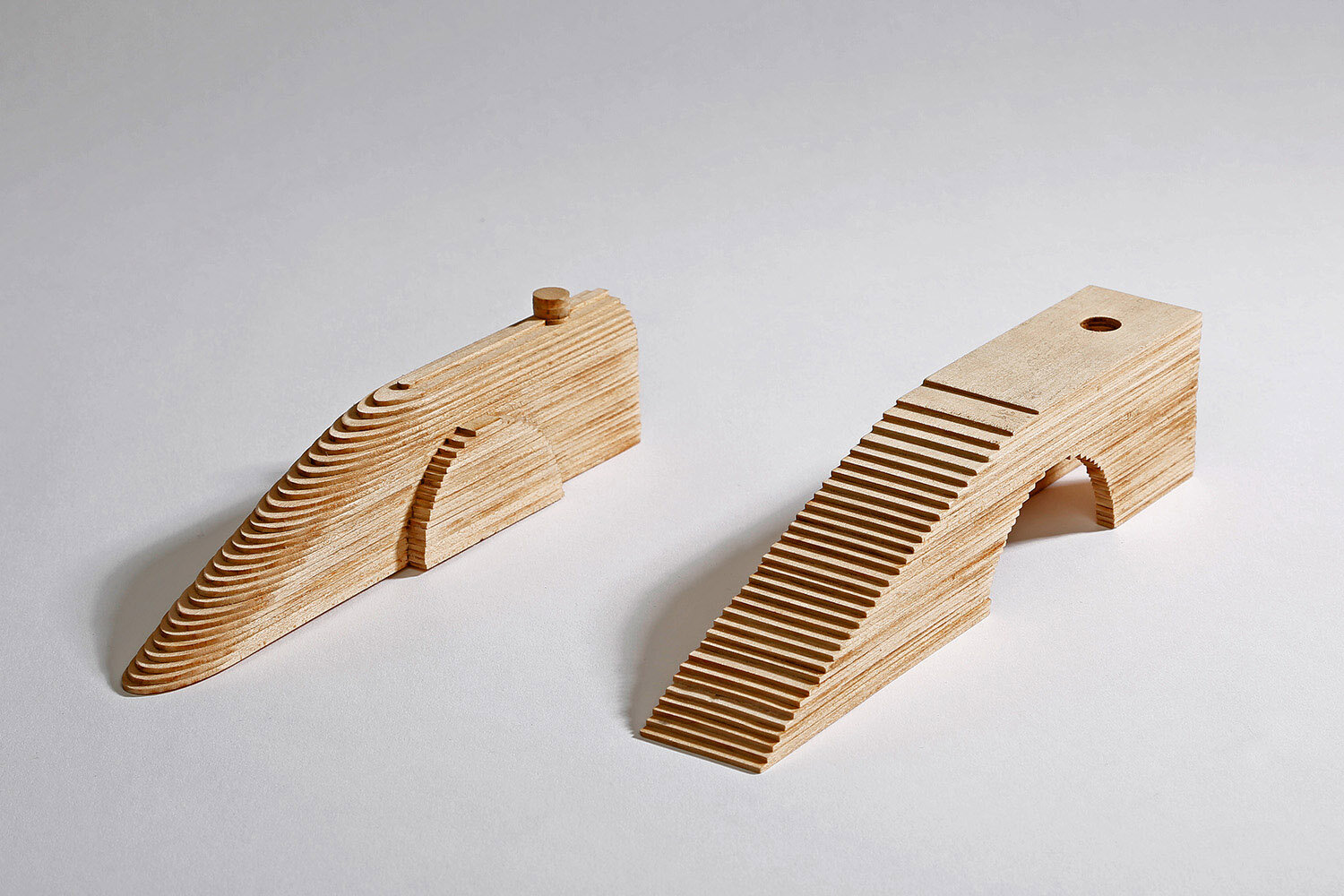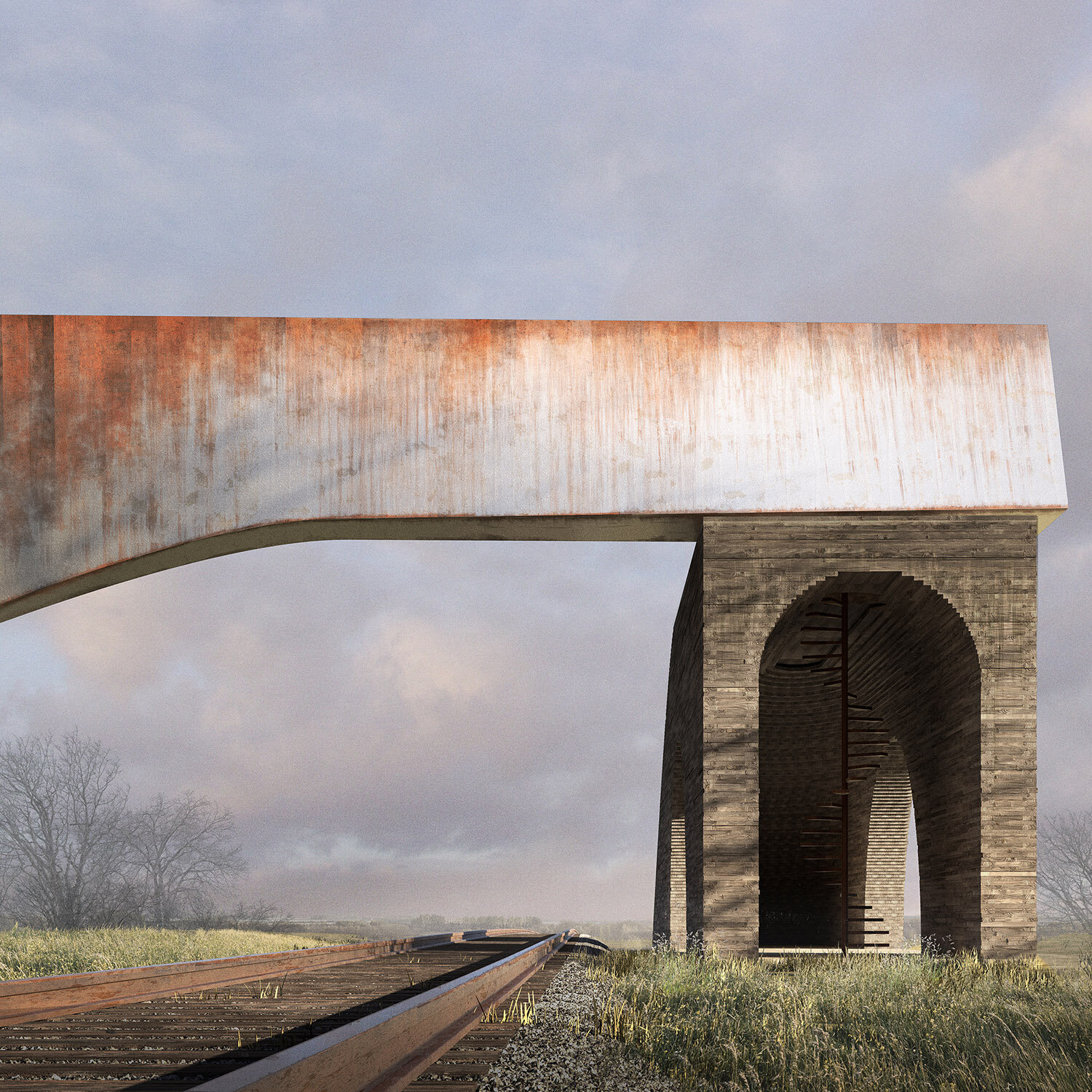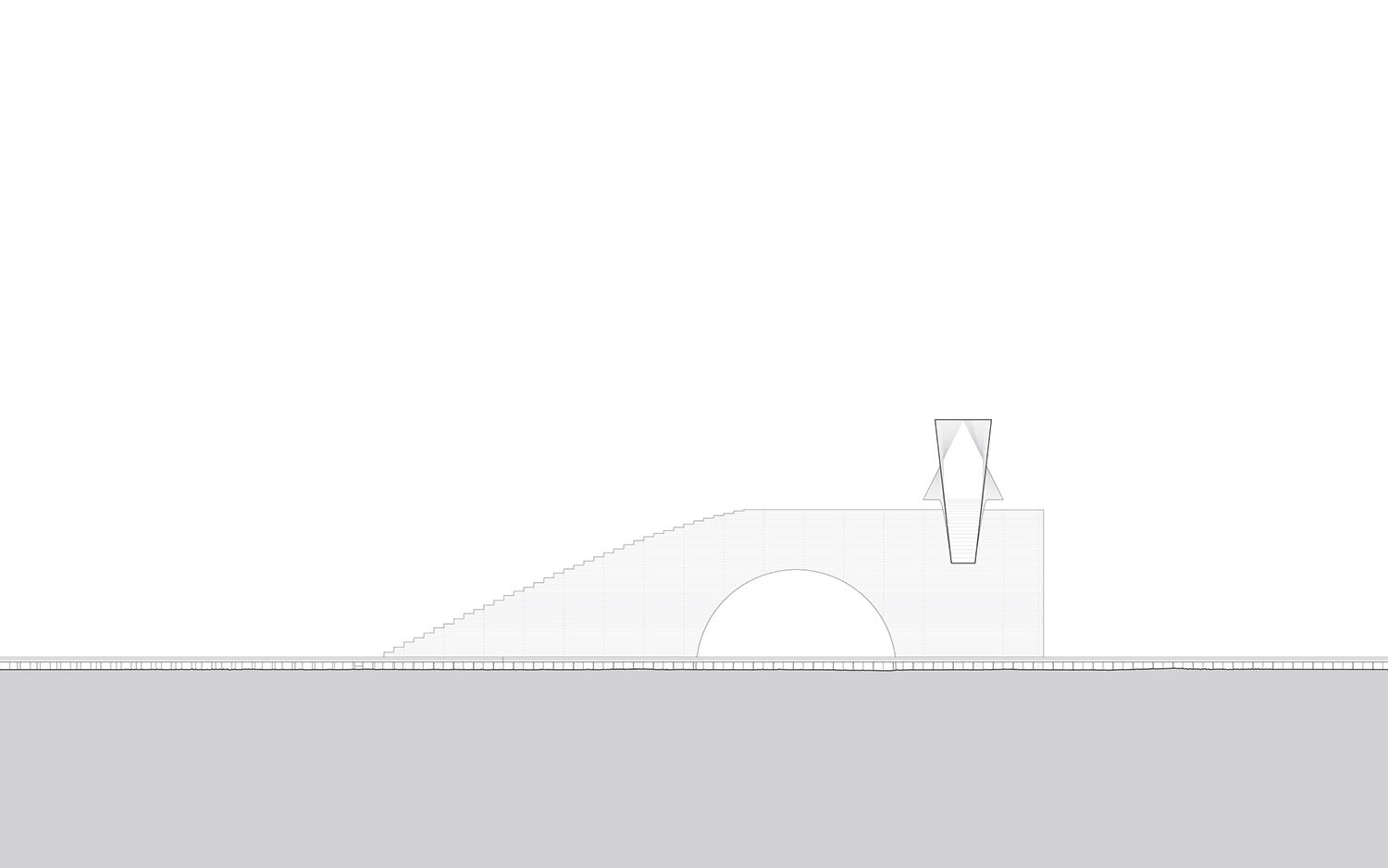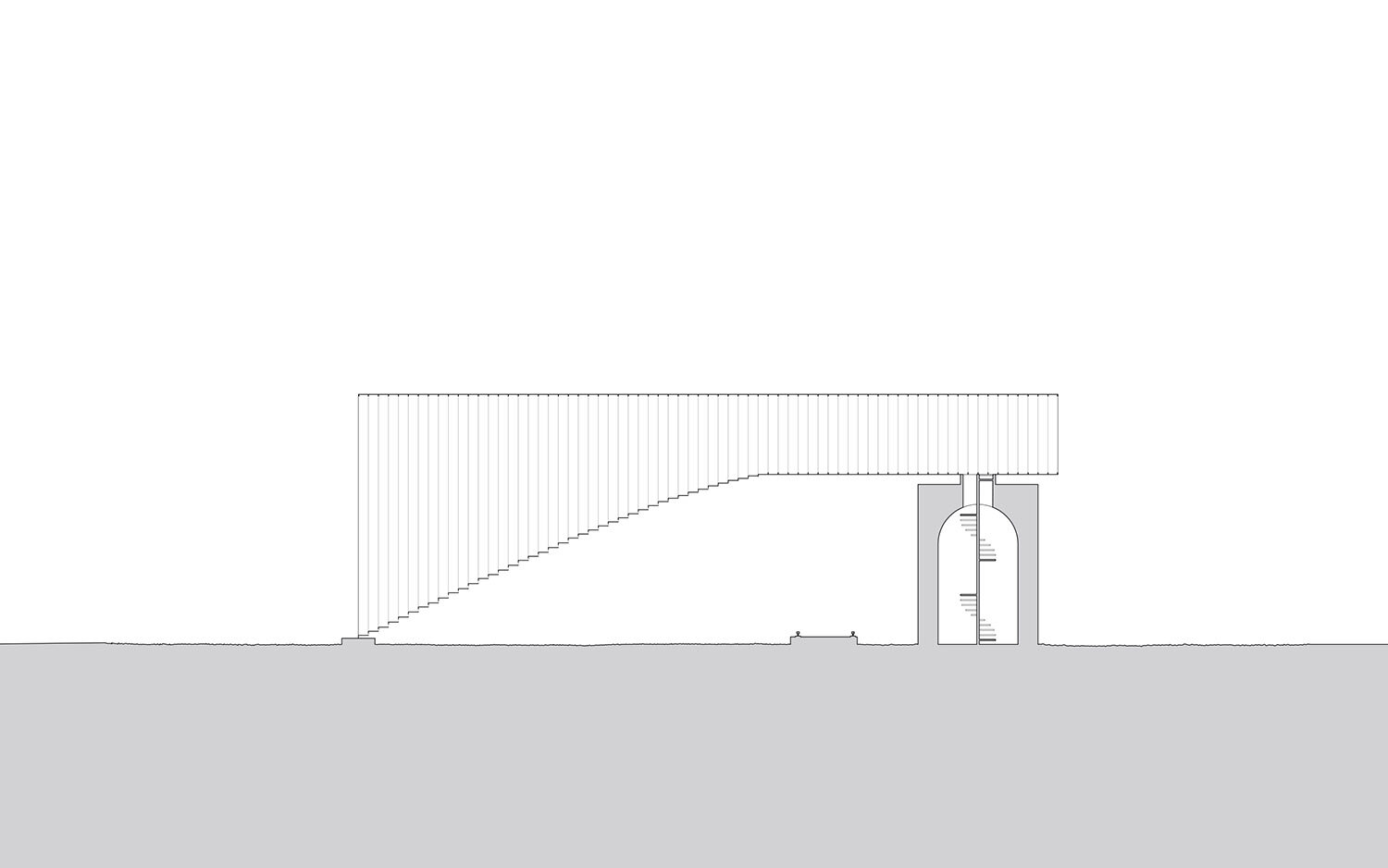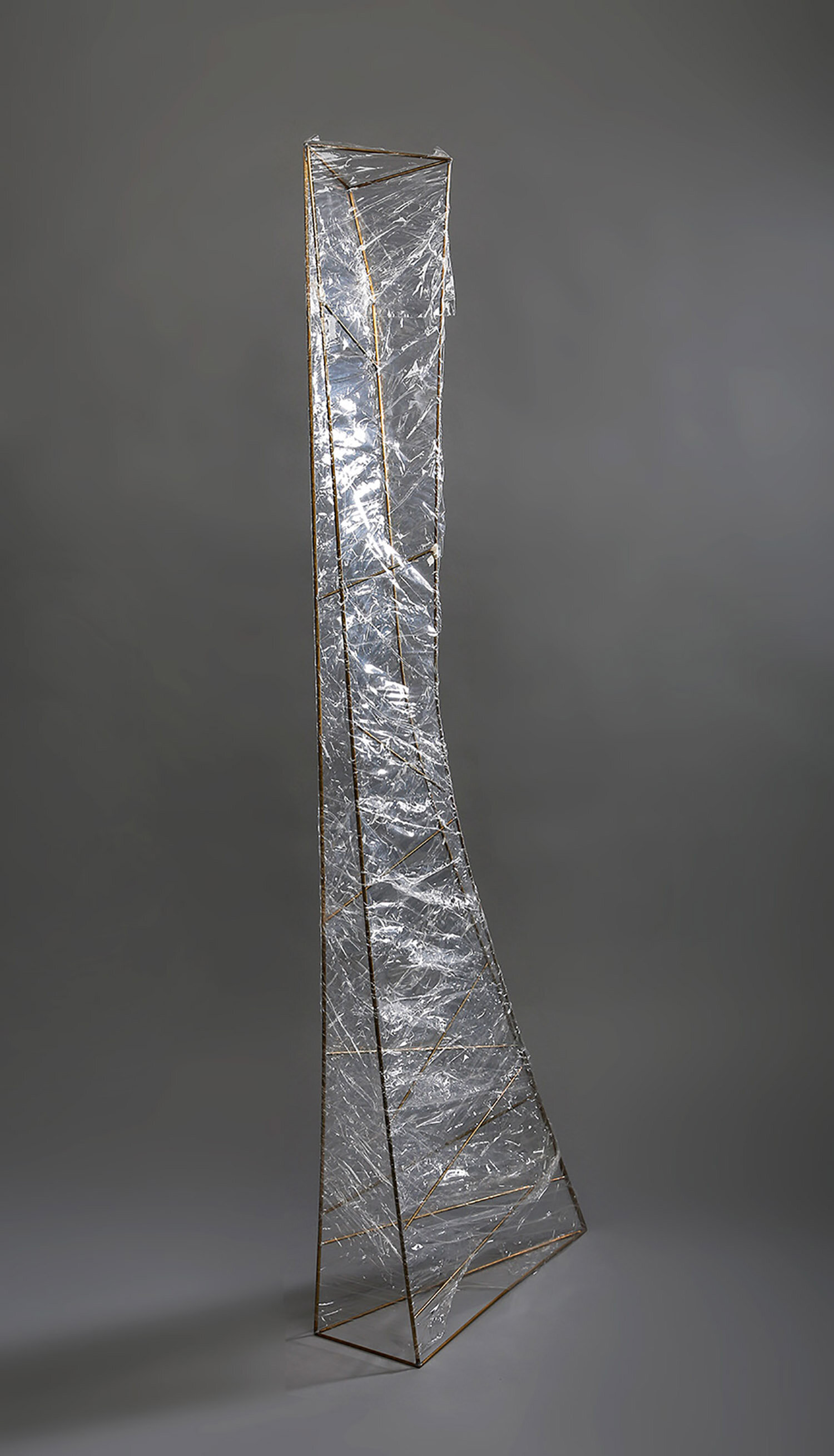A signal house and bridge
One of the nine projects that make up the Memory Houses.
A railway spur from the nearby Maryland & Delaware Railway line provides the only access to the site. Casks of wine are delivered by rail from the winery. In the event that a family member passes, services are performed at the nearby Wye Church, and the ashes of the deceased are delivered by a funerary train and interred in the columbarium. The railway provides daily deliverance of life, with the occasional comfort of death.
The Signal Box serves as a residence for the Train Engineer, who is responsible for controlling track switches for the railroad. Resembling a remnant of the aqueducts of Rome, the Signal Box substitutes stacked and corbelled 2x8 timbers for brick. The stepped form of the building recalls the Villa Malaparte, allowing one to ascend to the roof for a view of the landscape. The accompanying covered bridge provides pedestrian access across the railroad. The two structures are like a hinge, visually independent yet connected to one other.
Design: Robert Hutchison, 2017 - 2018
Drawings: Sharon Fung, Marika Meinen, Hillary Pritchett
Models: Xiaoxi Jiao, Jackie Hensy, David Hansen
Visualizations: Tristan Walker
Location: Wye River, Wye Mills MD
Sources:
Timber Grain Elevator + Roman Aquaduct + Covered Bridge + Wall Buildings



