
Construction Photograph by Forrest Bibeau

Construction Photograph by Forrest Bibeau

Construction Photograph by Forrest Bibeau

Construction Photograph by Forrest Bibeau

Construction Photograph by Forrest Bibeau

Construction Photograph by Forrest Bibeau

Construction Photograph by Forrest Bibeau
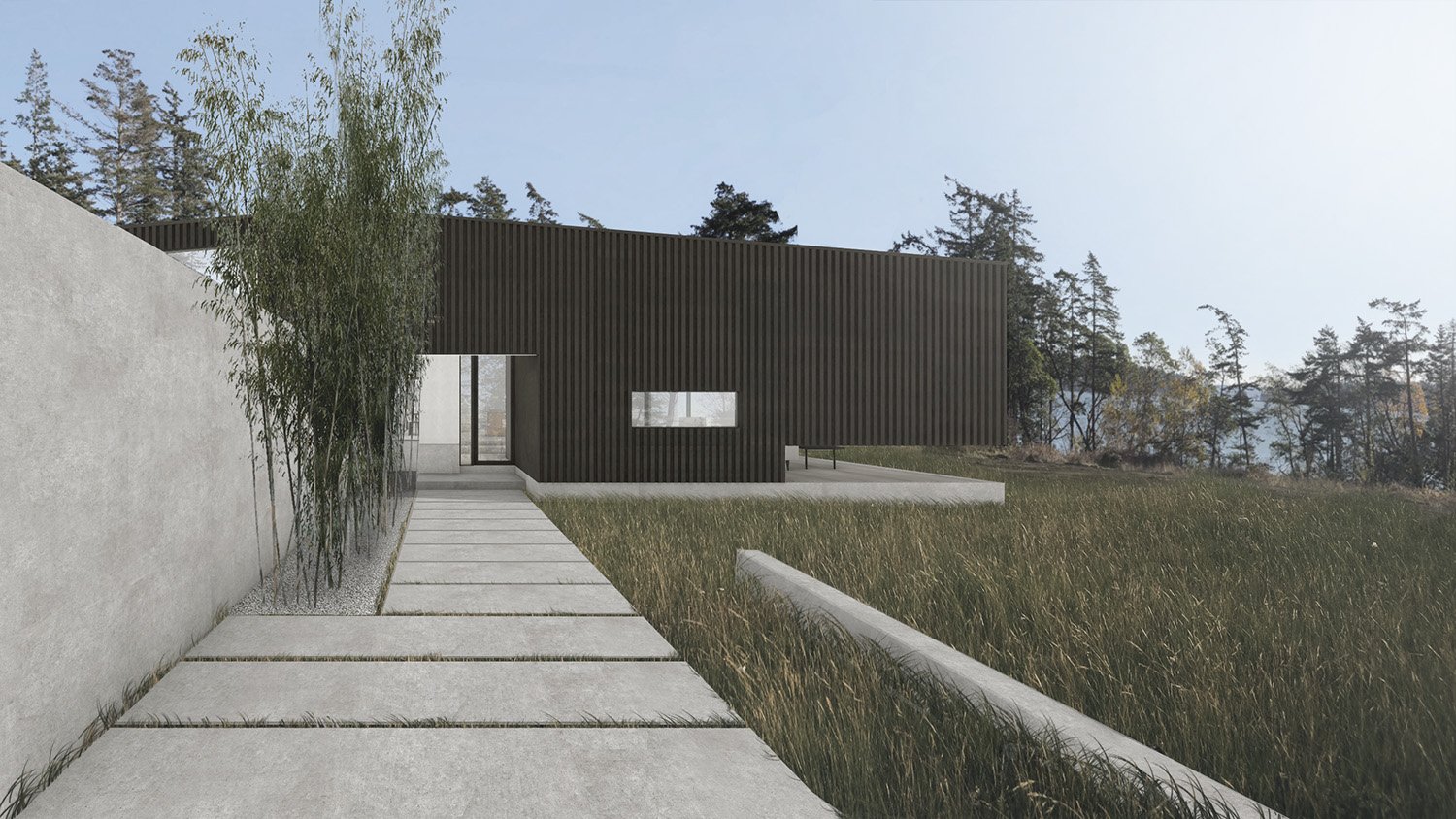
Four Courtyard Residence

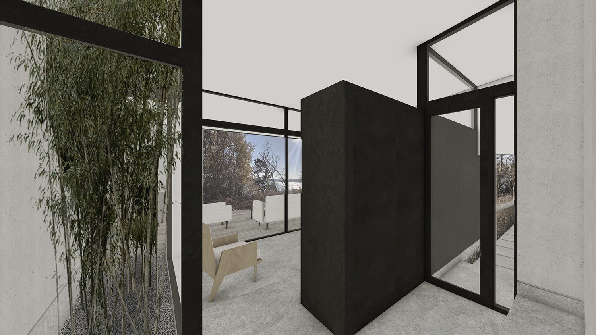
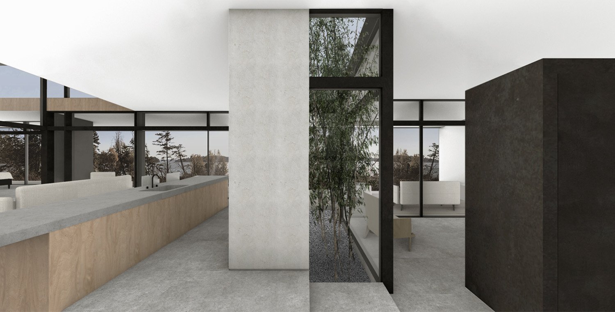
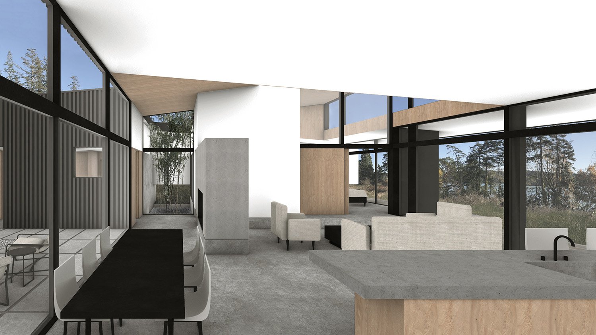
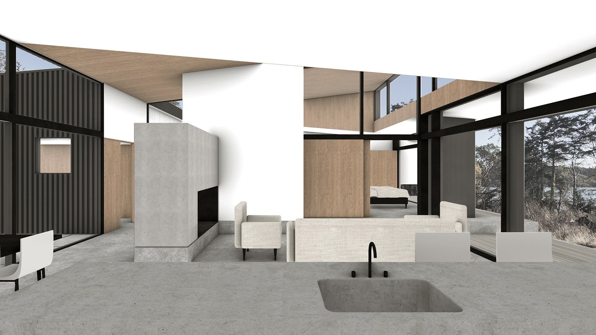
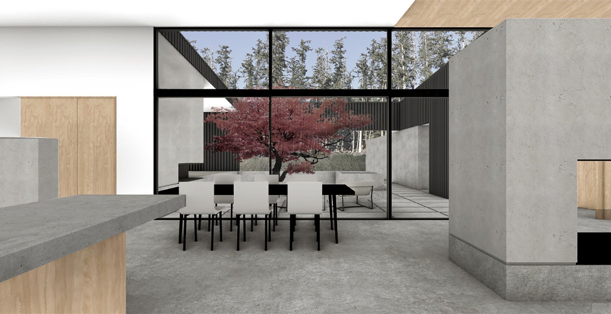
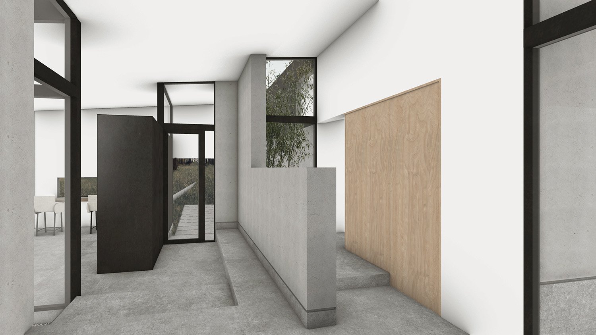
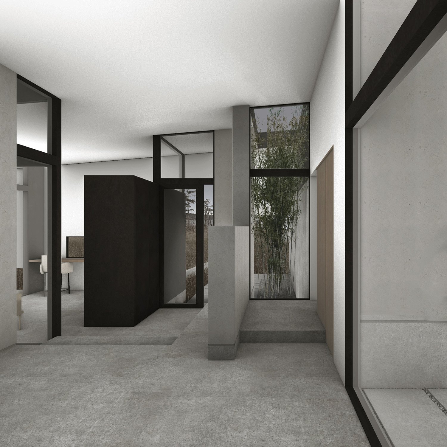
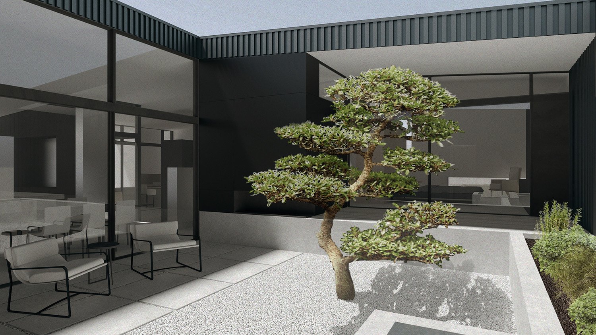
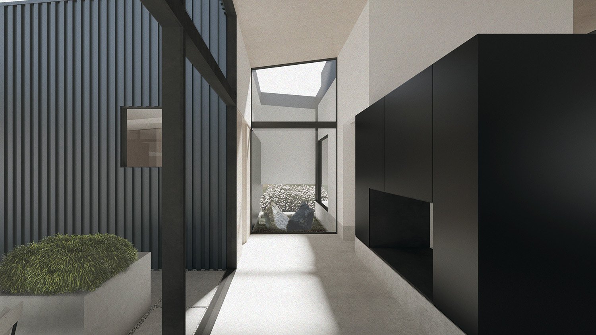
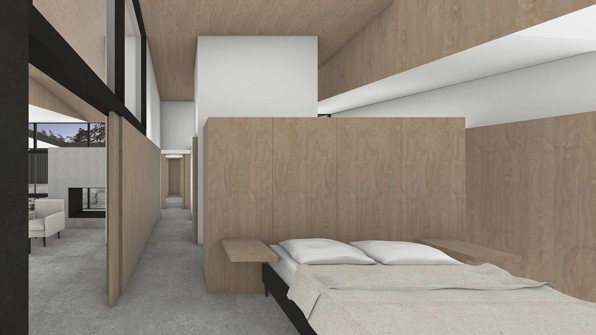
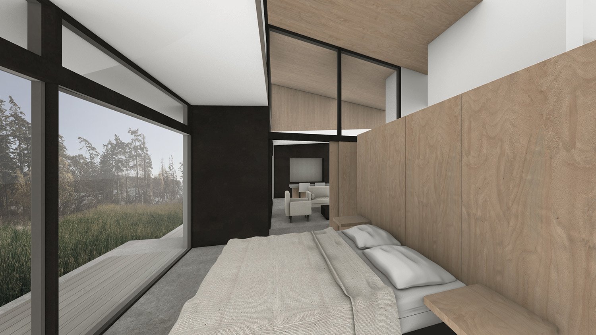
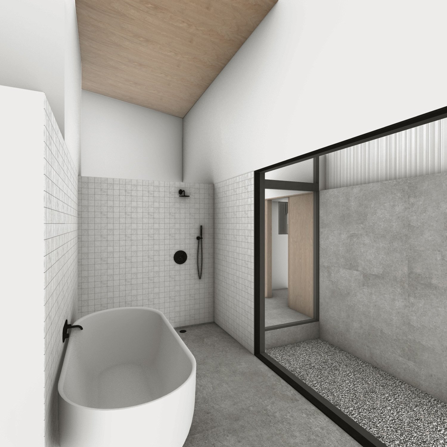
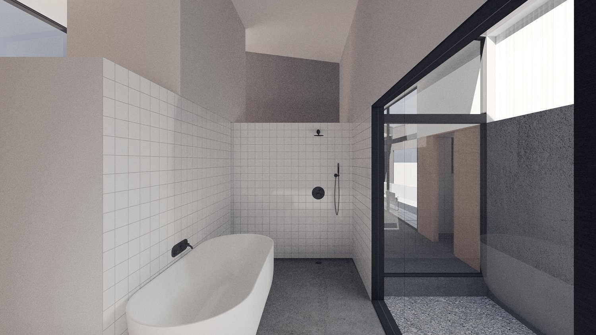
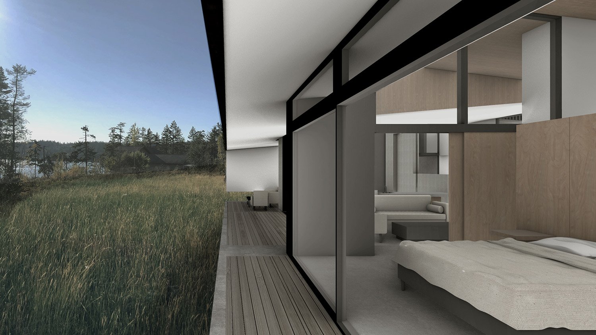
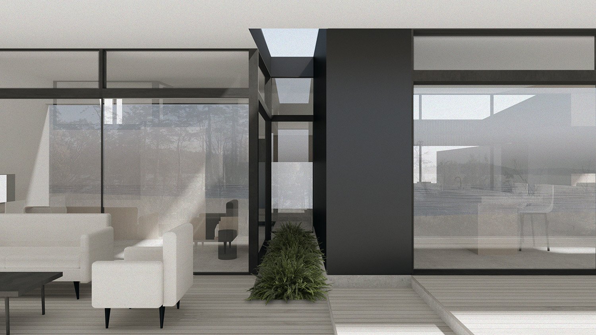
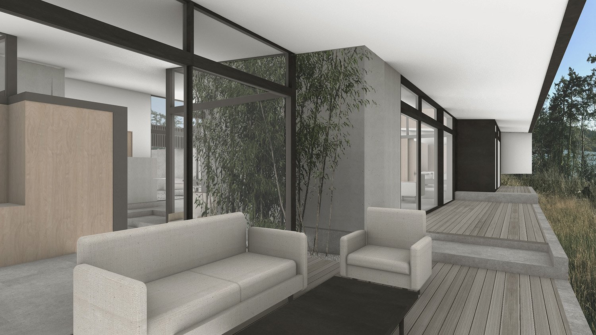
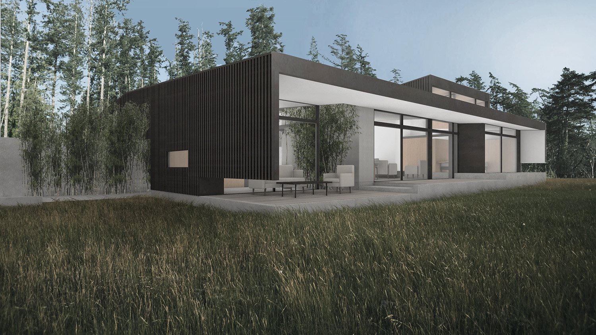
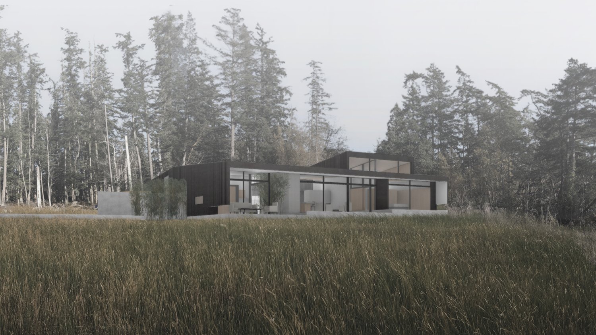
A house defined by four courtyards.
Located on the north shore of Similk Bay, just east of Washington’s Deception Pass, this compact house is delineated by four courtyards, each of which knits together indoor and outdoor spaces in thoughtful ways. The home is situated at the edge of an open meadow with plentiful Madrona trees all around, keeping watch over the shoreline below. A series of strategically placed landscape site walls subtly define the entry sequence, continuing along the side of the home to define the small courtyard adjacent to the front door.
The interior is established as a series of gently ascending and descending terraces which softly demarcate living and sleeping spaces. Besides partitioning the two sleeping wings, the terraces also help maximize views in the bedrooms while maintaining their privacy. The largest, north-facing courtyard provides a protected area to enjoy the winter sun, while the covered, south-facing deck opens to waterfront views. The two smaller, interior courtyards are glass-faced on three sides, helping draw daylight and greenery into the core of the home.
Similk Bay, WA, In-Progress
Project Team: Robert Hutchison, Forrest Bibeau, Rachel Rubis, Michelle Hook
Structural Engineer: Harriott Valentine Engineers
General Contractor: TBD

