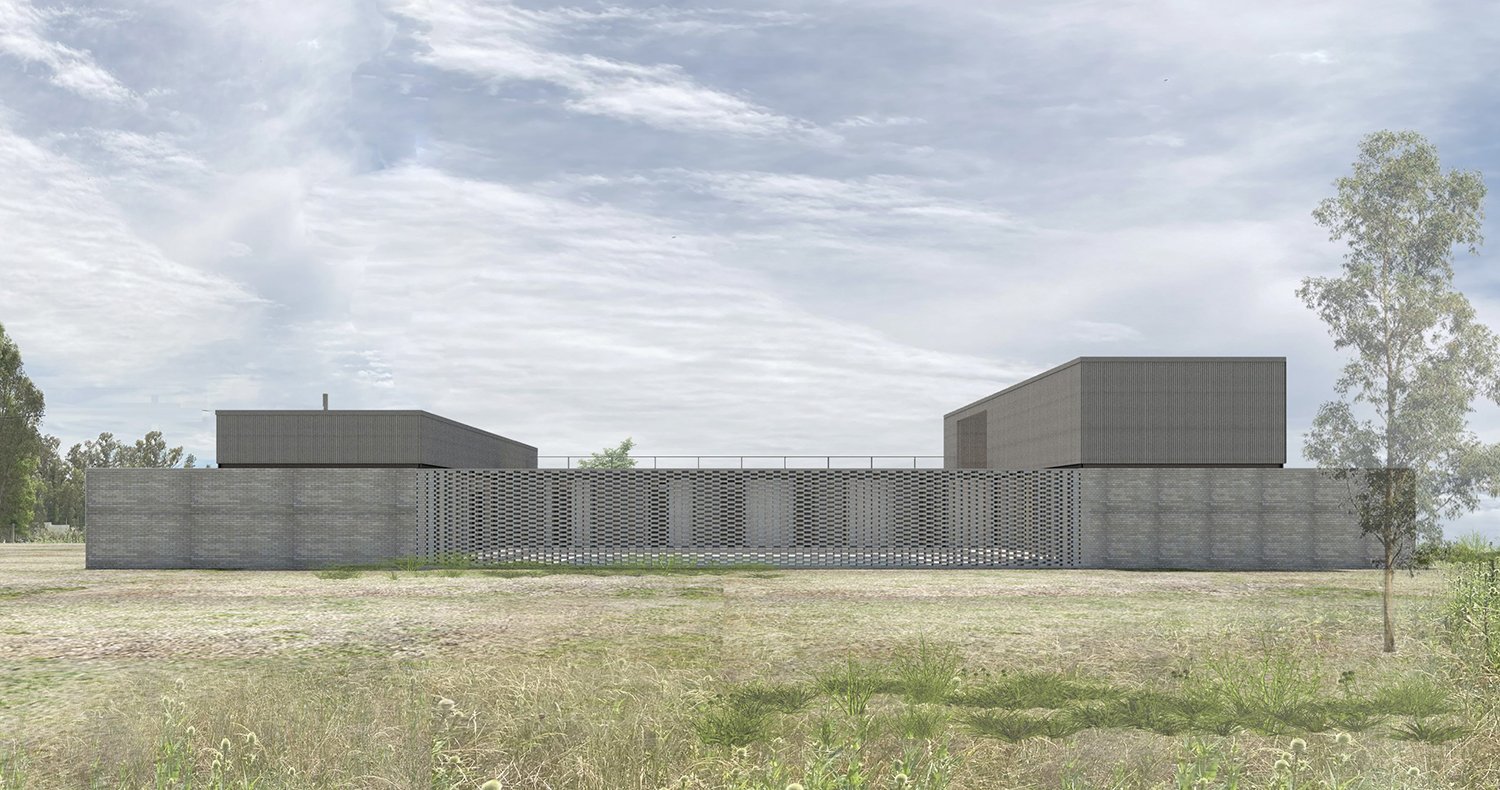
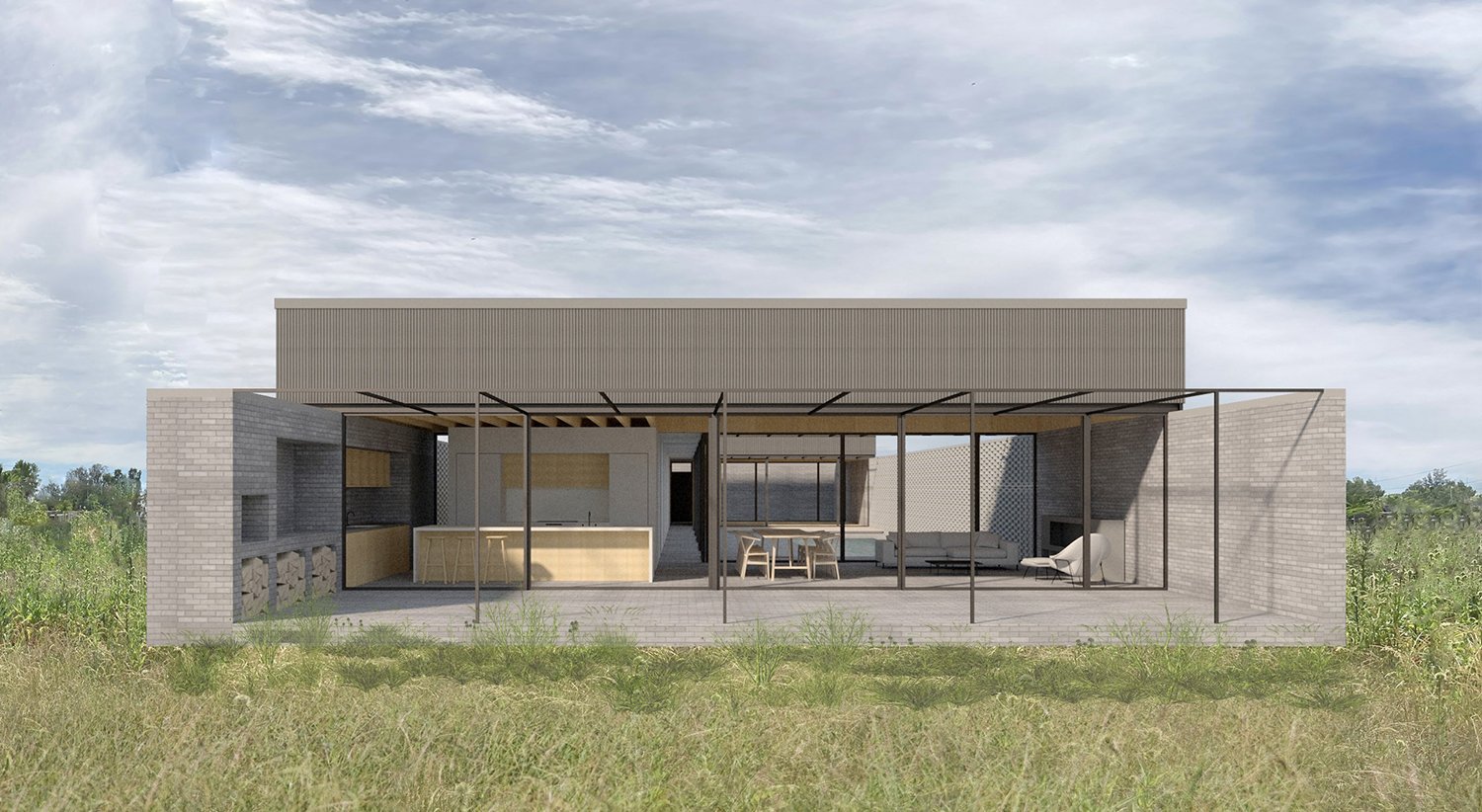
Casa Chorizo

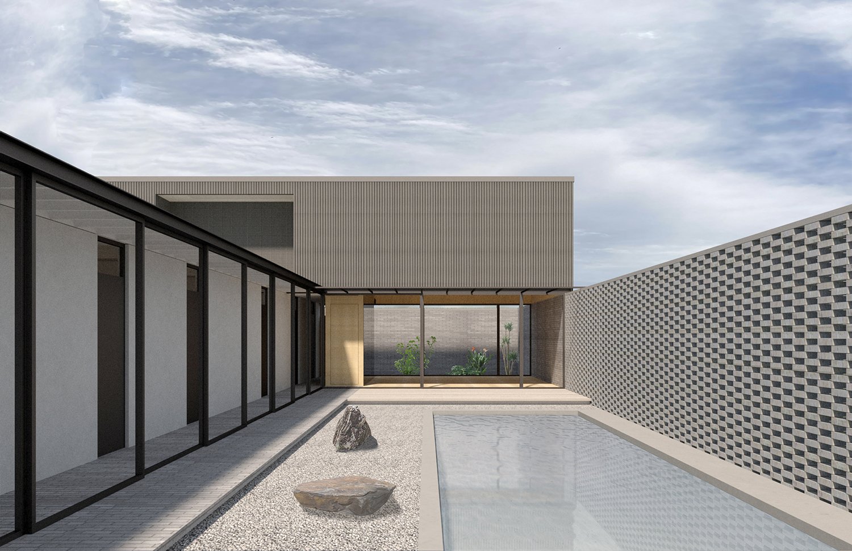
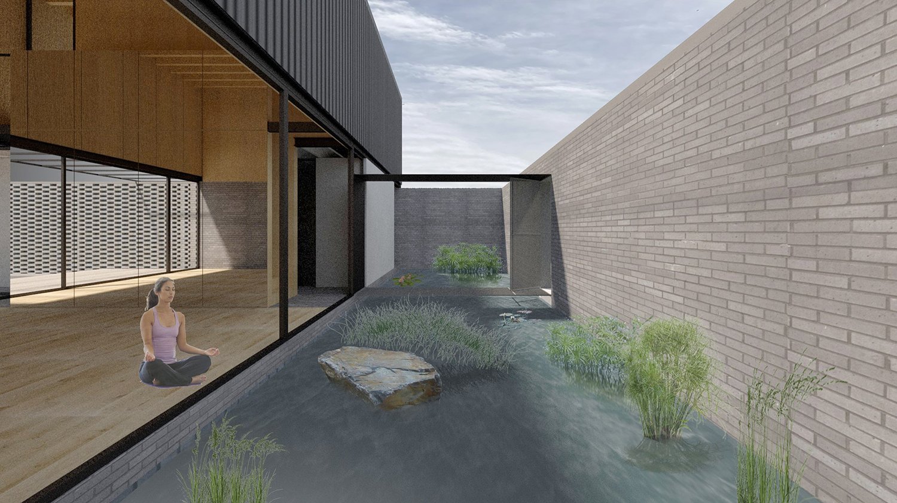
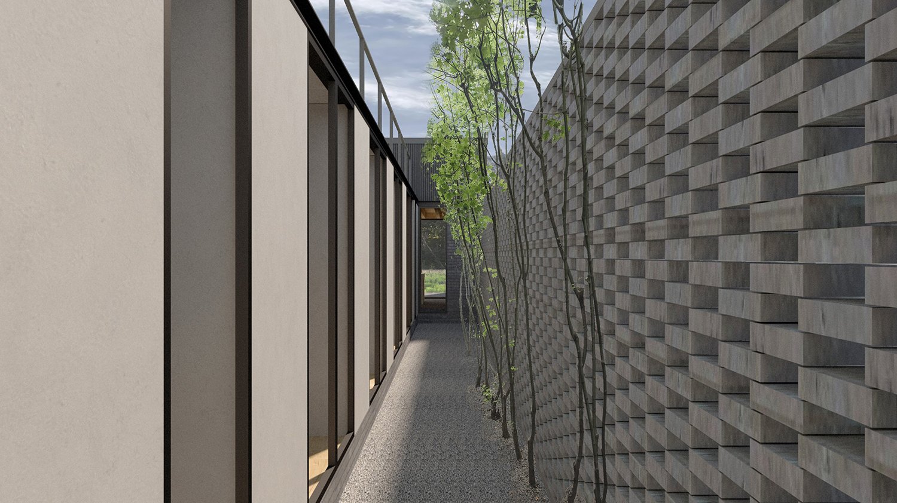
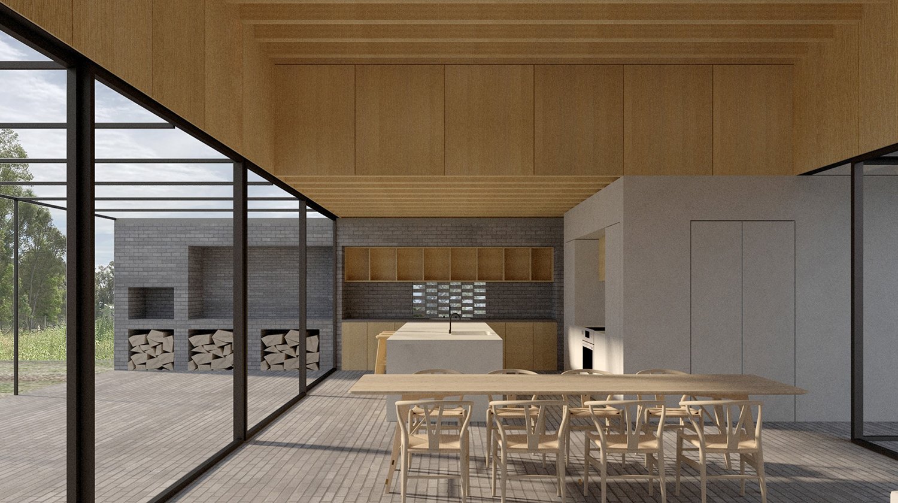
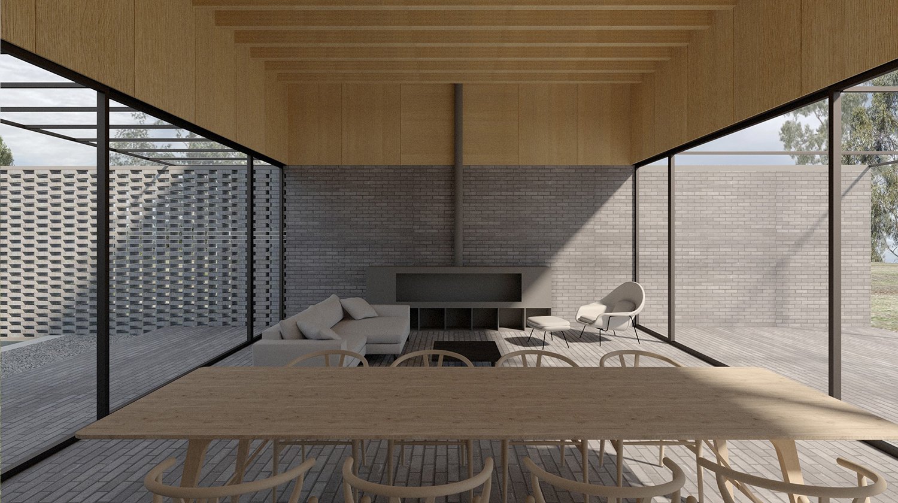
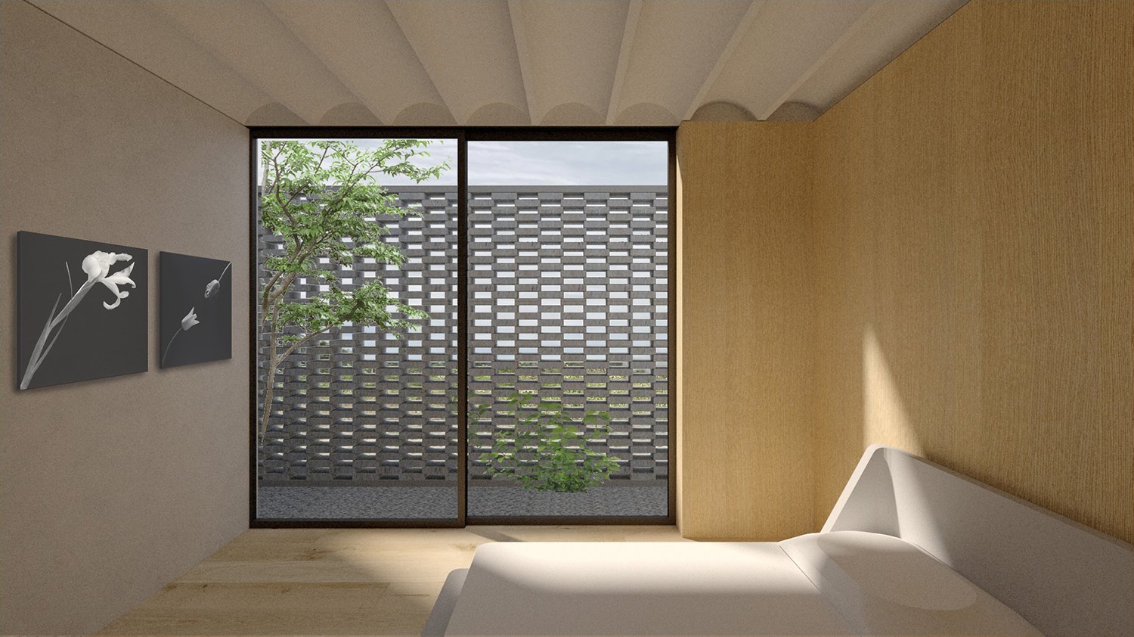
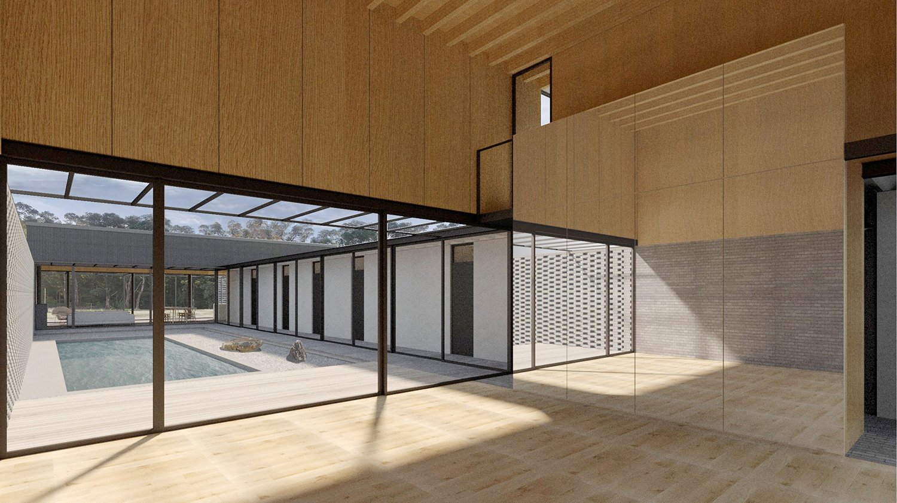
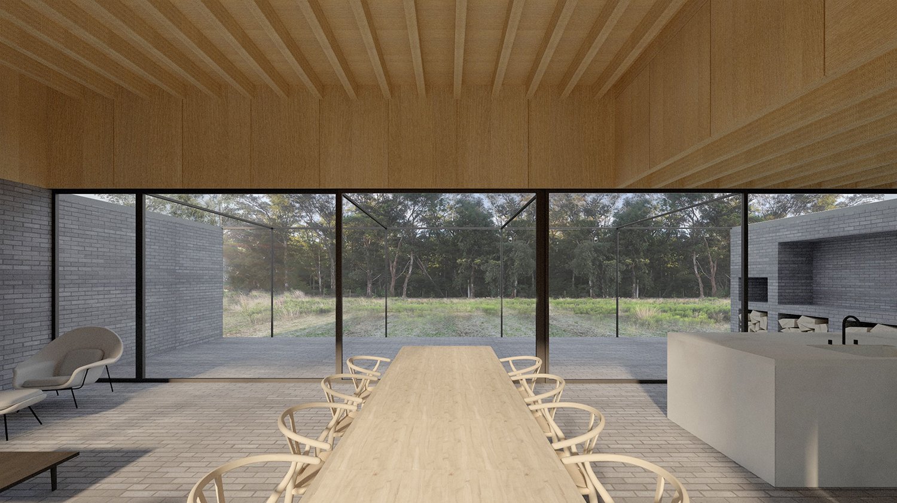
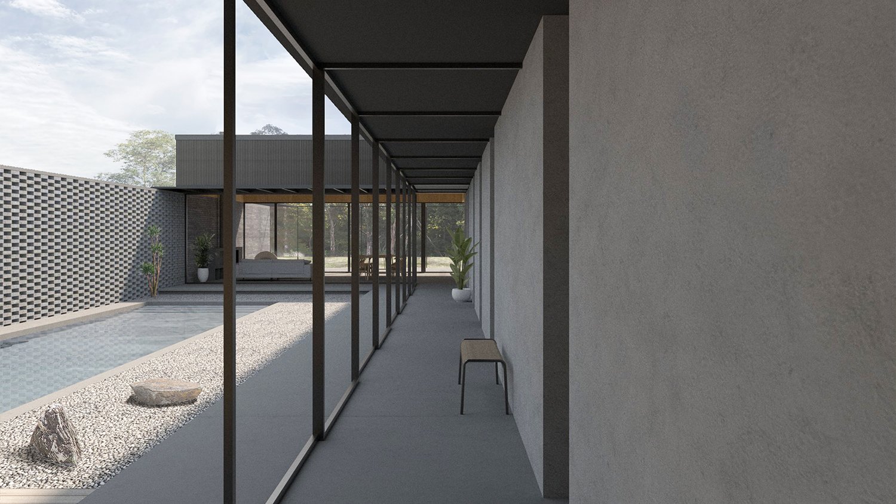
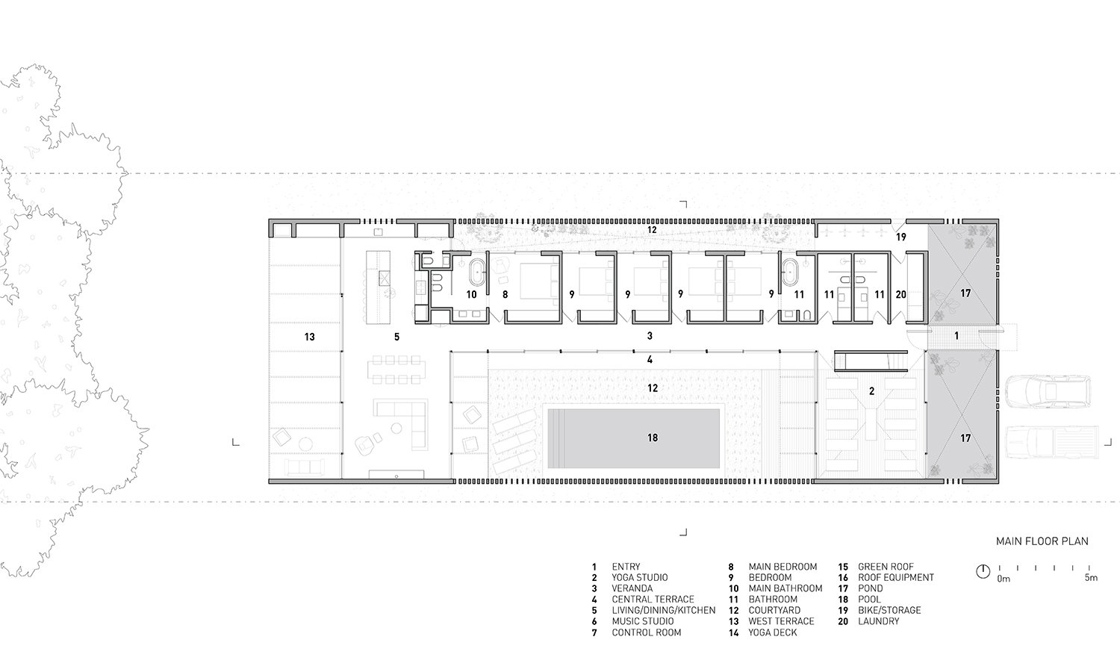

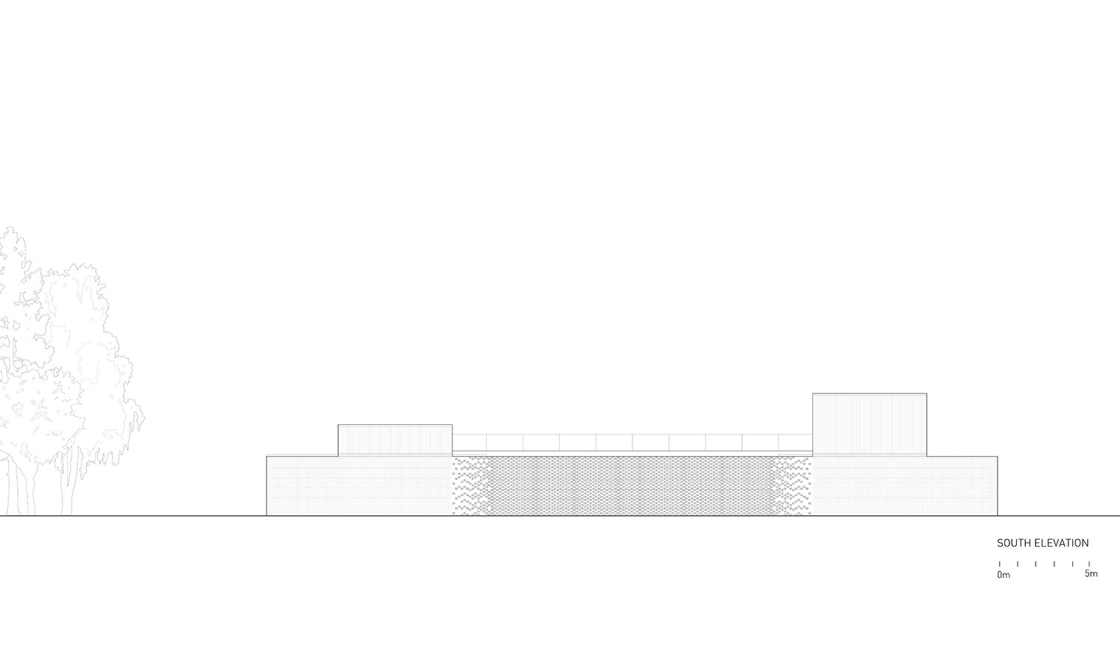
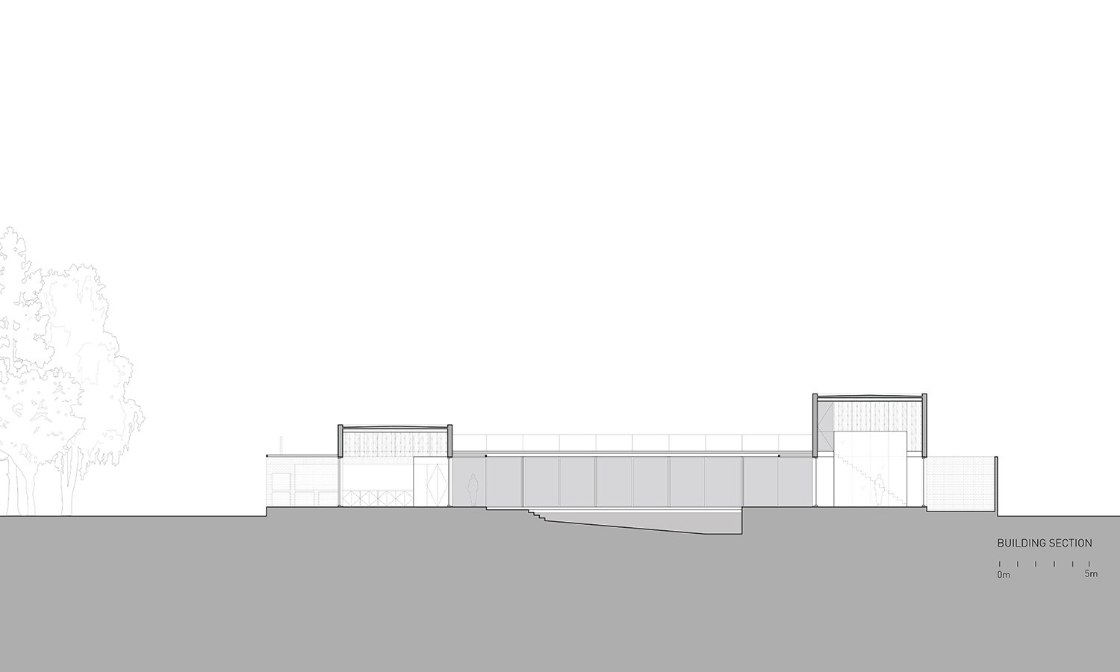
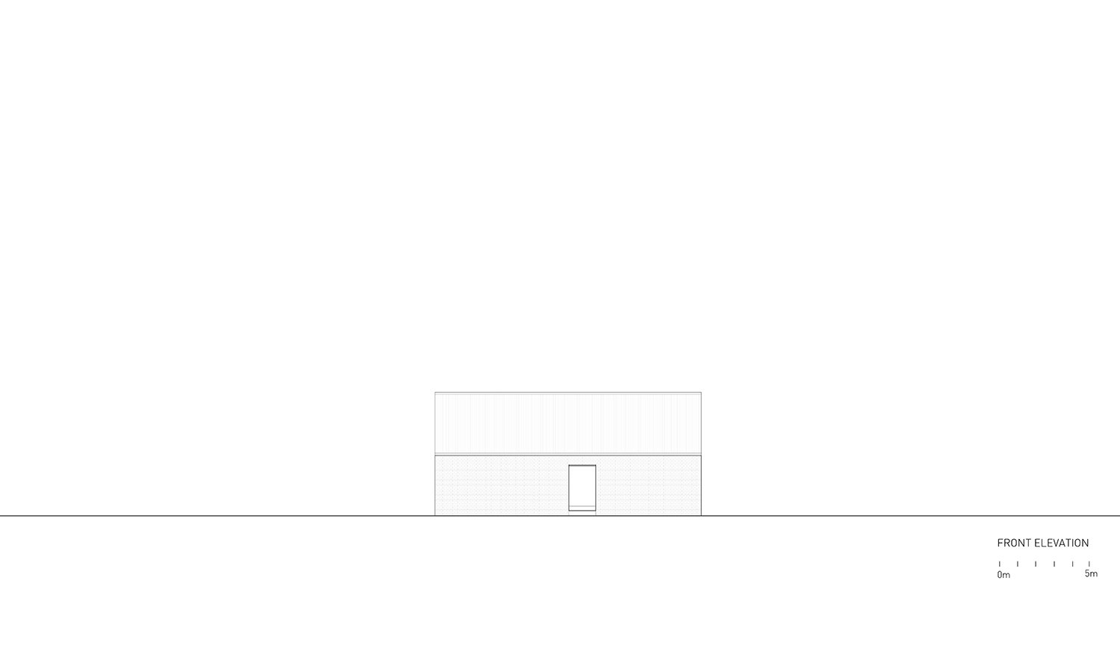
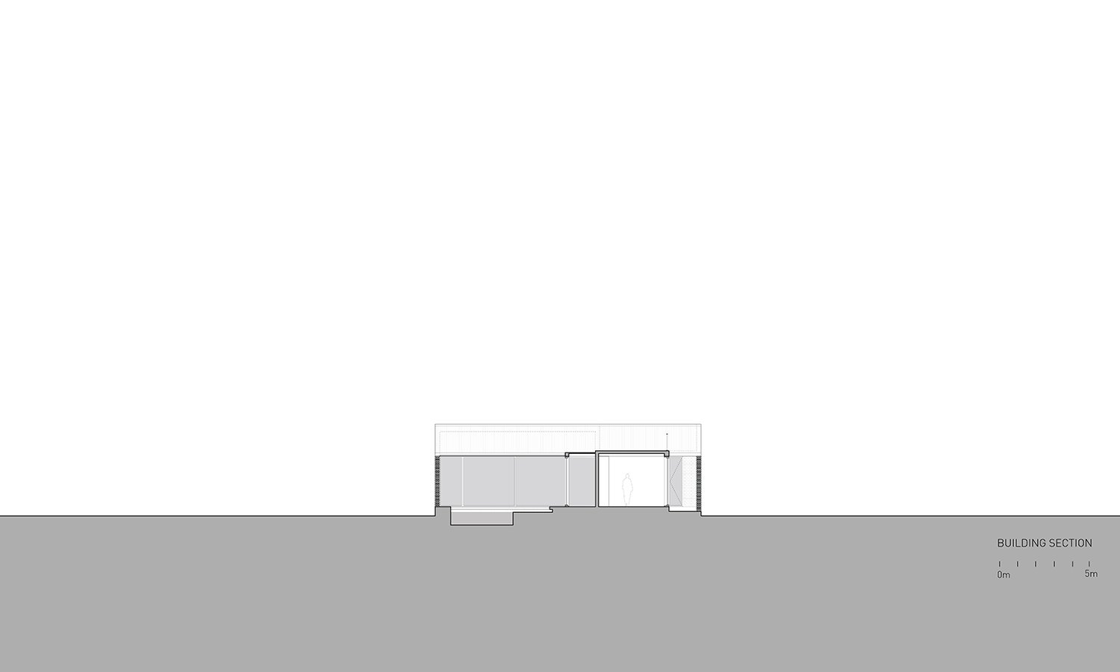
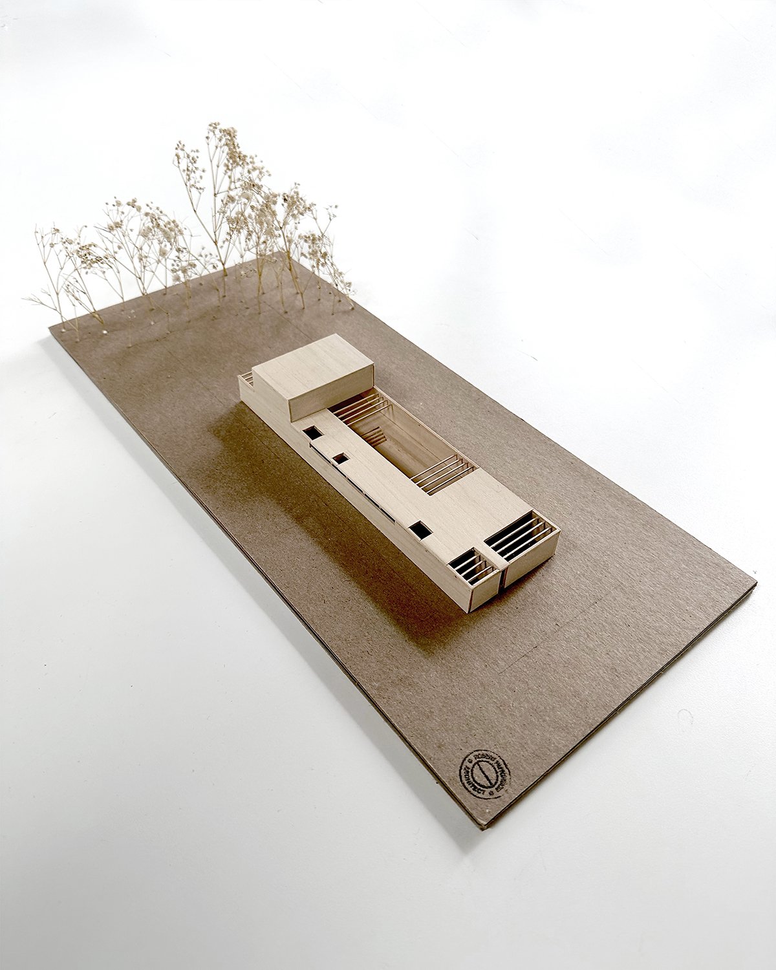

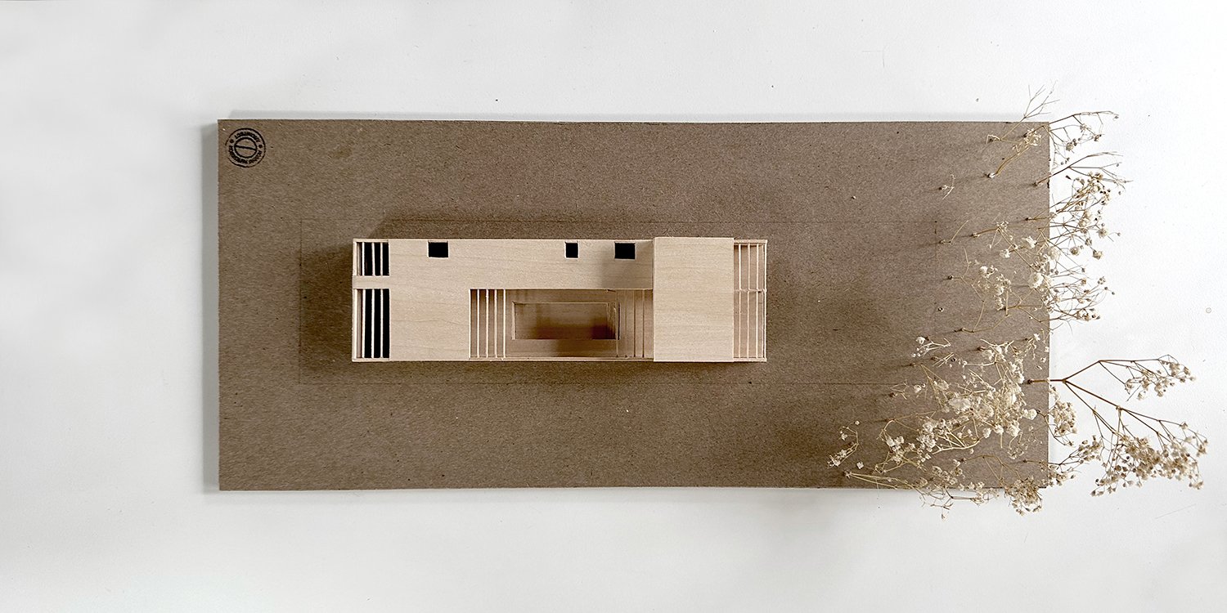
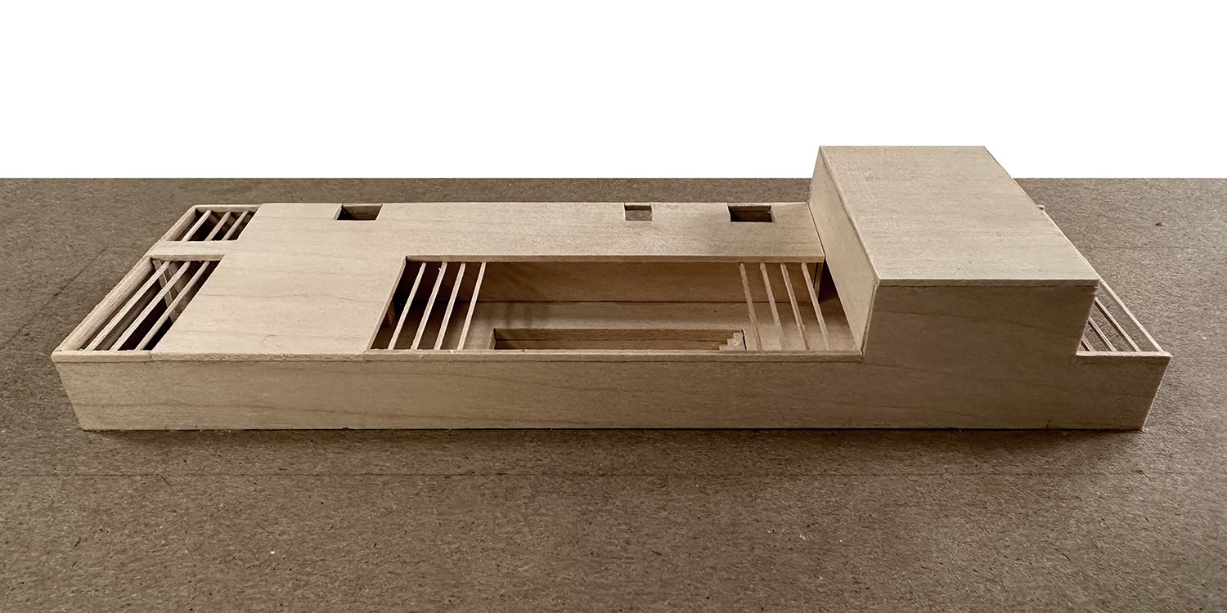
Casa Chorizo translates the early 1900s Buenos Aires 'Casa Chorizo' housing typology to a nearby rural site.
Casa Chorizo is a Yoga Retreat designed on a flat site overlooking a eucalyptus forest, nearby Buenos Aires, Argentina. The project builds upon the 'Casa Chorizo' urban housing typology prevalent throughout early 1900s Buenos Aires, in which a rectangular plan layout is accompanied by a long inside patio on one side and a series of square rooms on the other. Our design translates this typology to the rural site, accompanied by a perimeter brick wall.
La Plata, Buenos Aires, Argentina, Construction (2024)
RHA Project Design Team: Robert Hutchison, Xiaoxi Jiao, Rachel Rubis
Local Architect: HARGAR Studio
Structural Engineer: TBD
General Contractor: TBD

