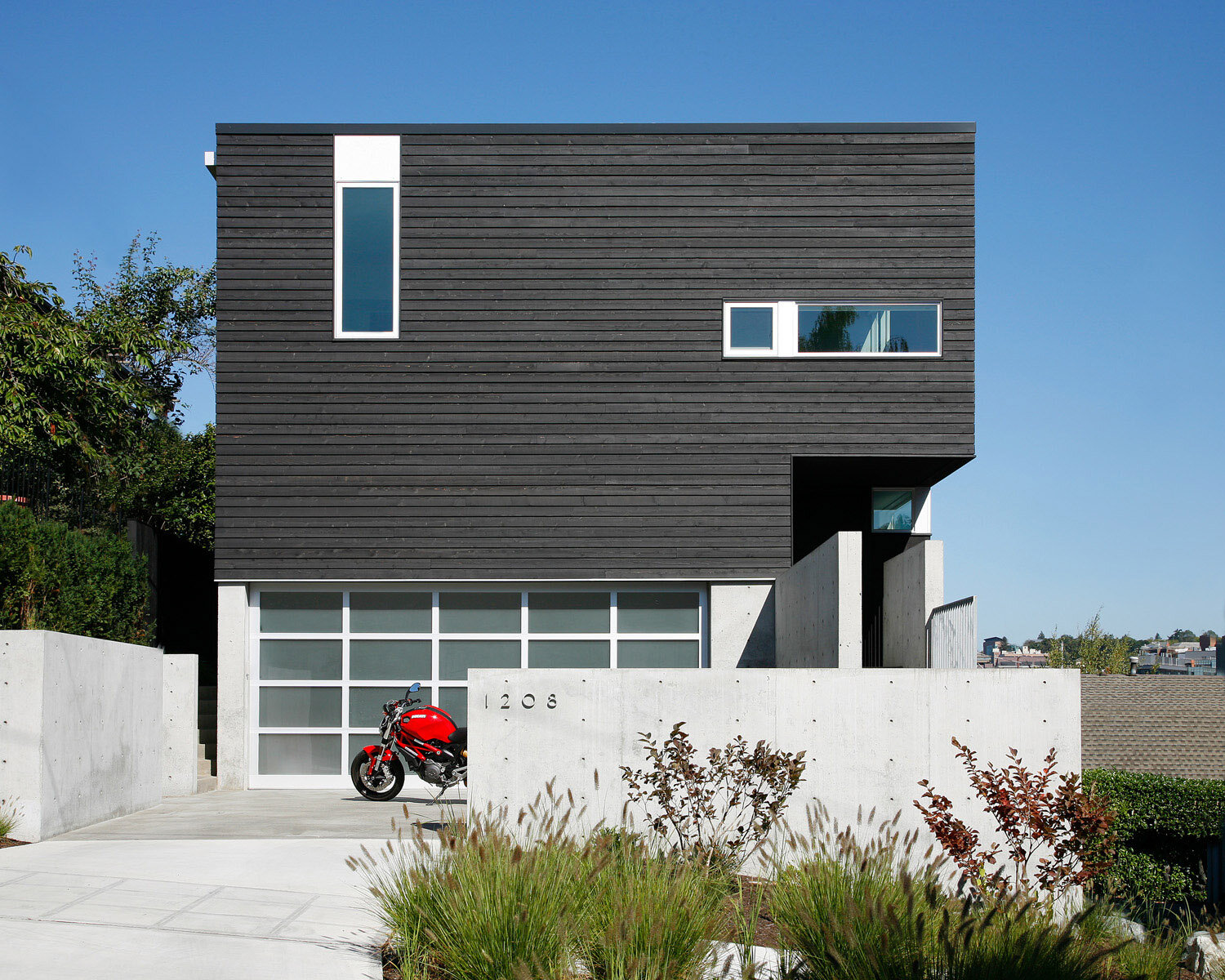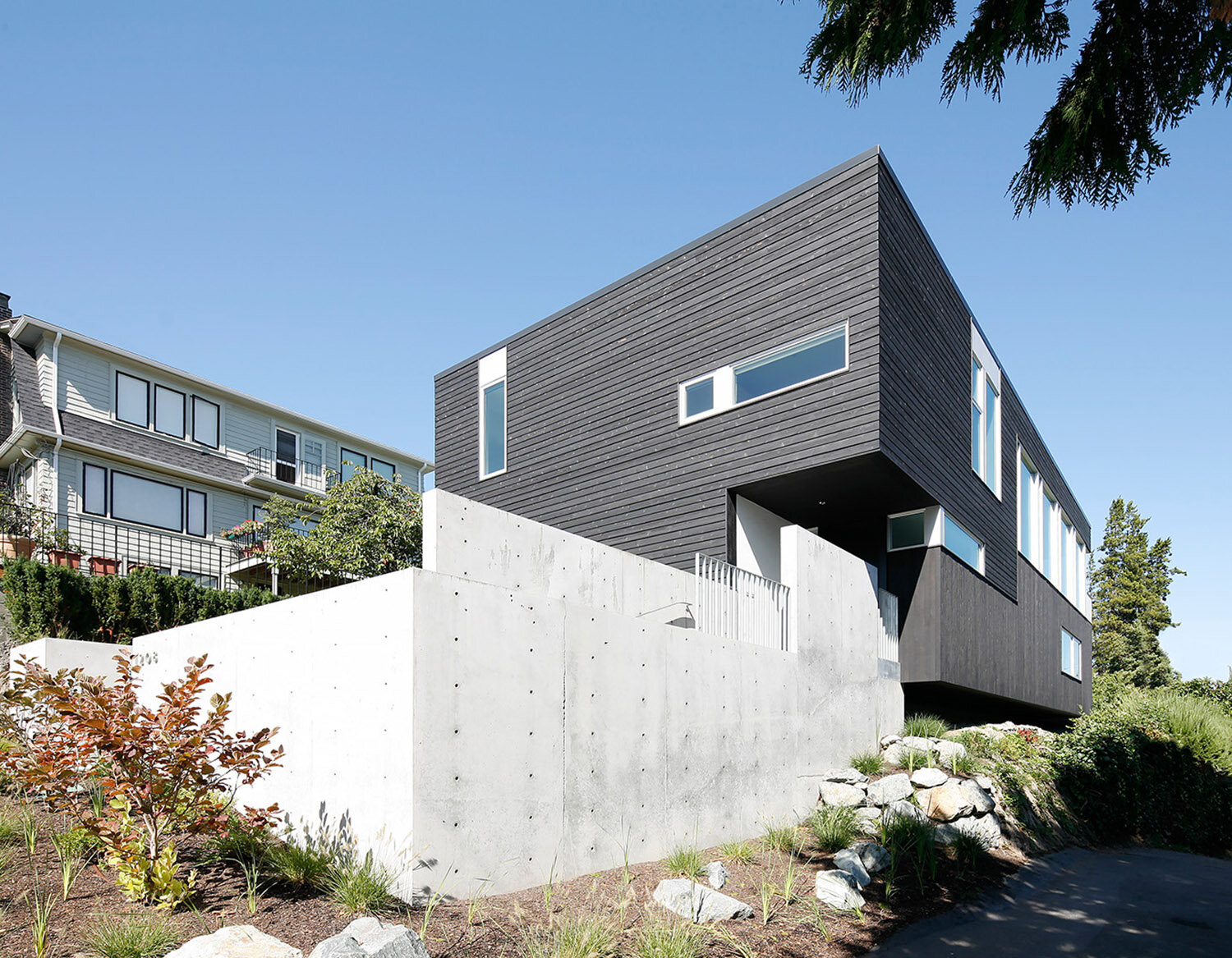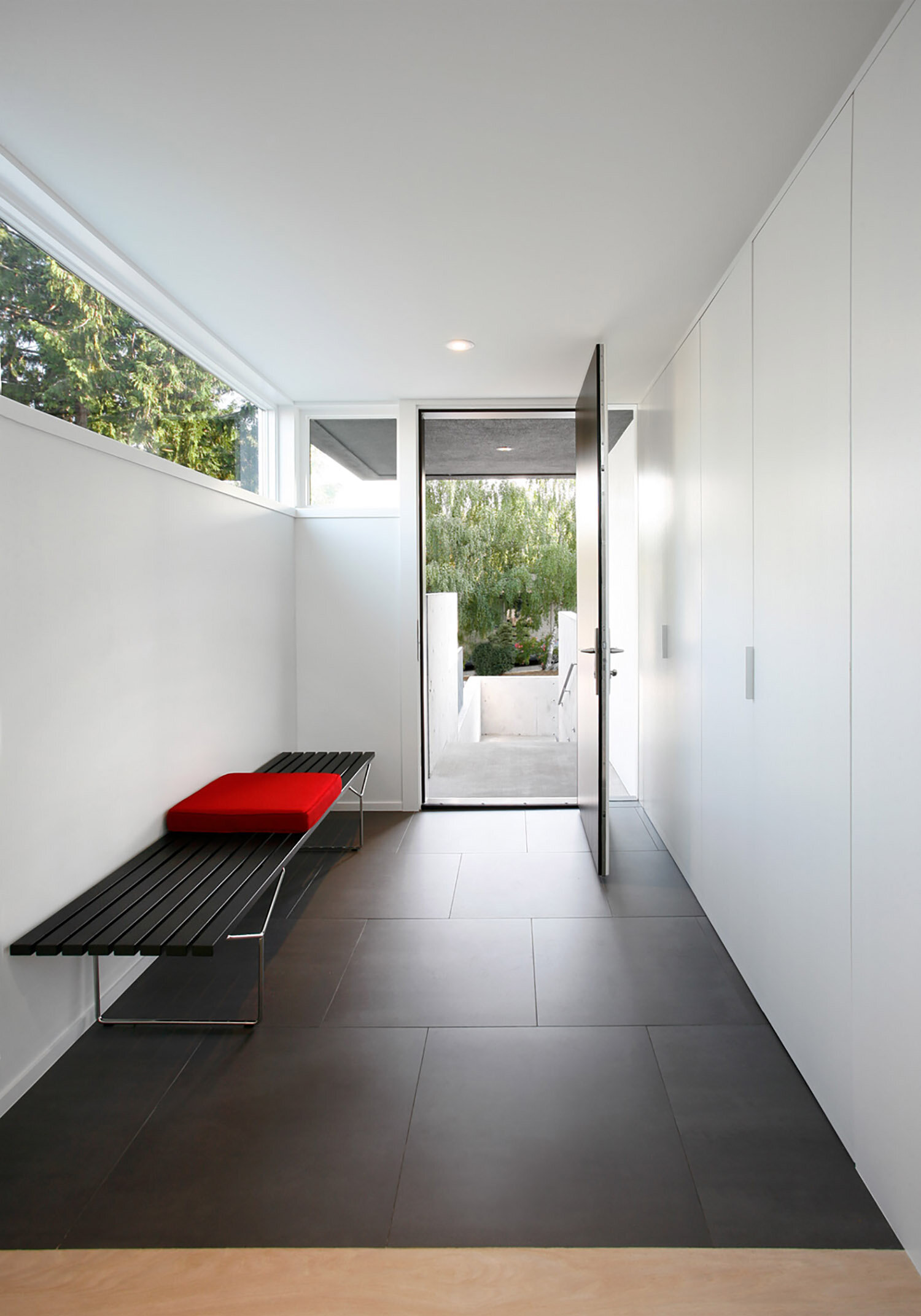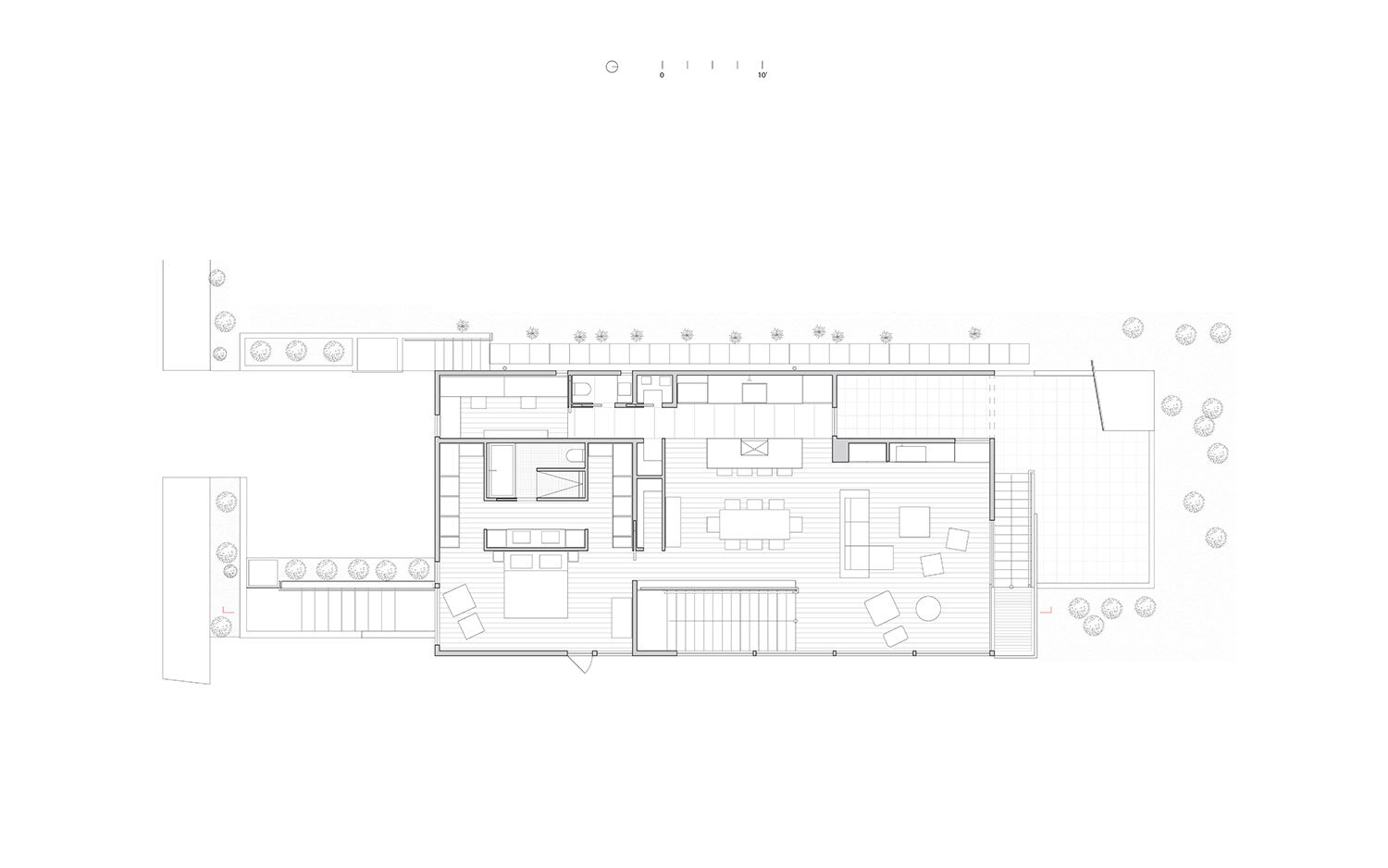A house cantilevered towards the waterfront
Overlooking Portage Bay and the University of Washington campus, Cantilever House reimagines a site where the owners had lived for fifteen years previously in a compact bungalow. Keeping the small footprint of the original home, the new house distills the couple’s urban lifestyle into a modern, light-filled home that maximizes views.
The key architectural strategy was to connect the exterior entry, interior living spaces, and exterior patio as a continuous spatial experience. The design places the primary residential living spaces on the upper floor, accessed from a covered exterior entry which opens to a compressed entry foyer and eventually a double-height space leading to a generous stair to the upper levels. The building turns its back to the street while opening up to the views to the northeast through a large glazed corner window system. As is becoming more typical in urban homes, the owners devoted a third of the available living area to a rentable adu (Accessory Dwelling Unit), creating a highly efficient yet cozy new waterside urban retreat.
Seattle, WA, Completed 2015
Project Team: Robert Hutchison, Scott Claassen
Interior Designer: Carla Allbee
Landscape Architect: Jonathan Morley, The Berger Partnership
Structural Engineer: Perbix Bykonen
Contractor: Dolan Built LLC
Photography: Mark Woods Photography





















