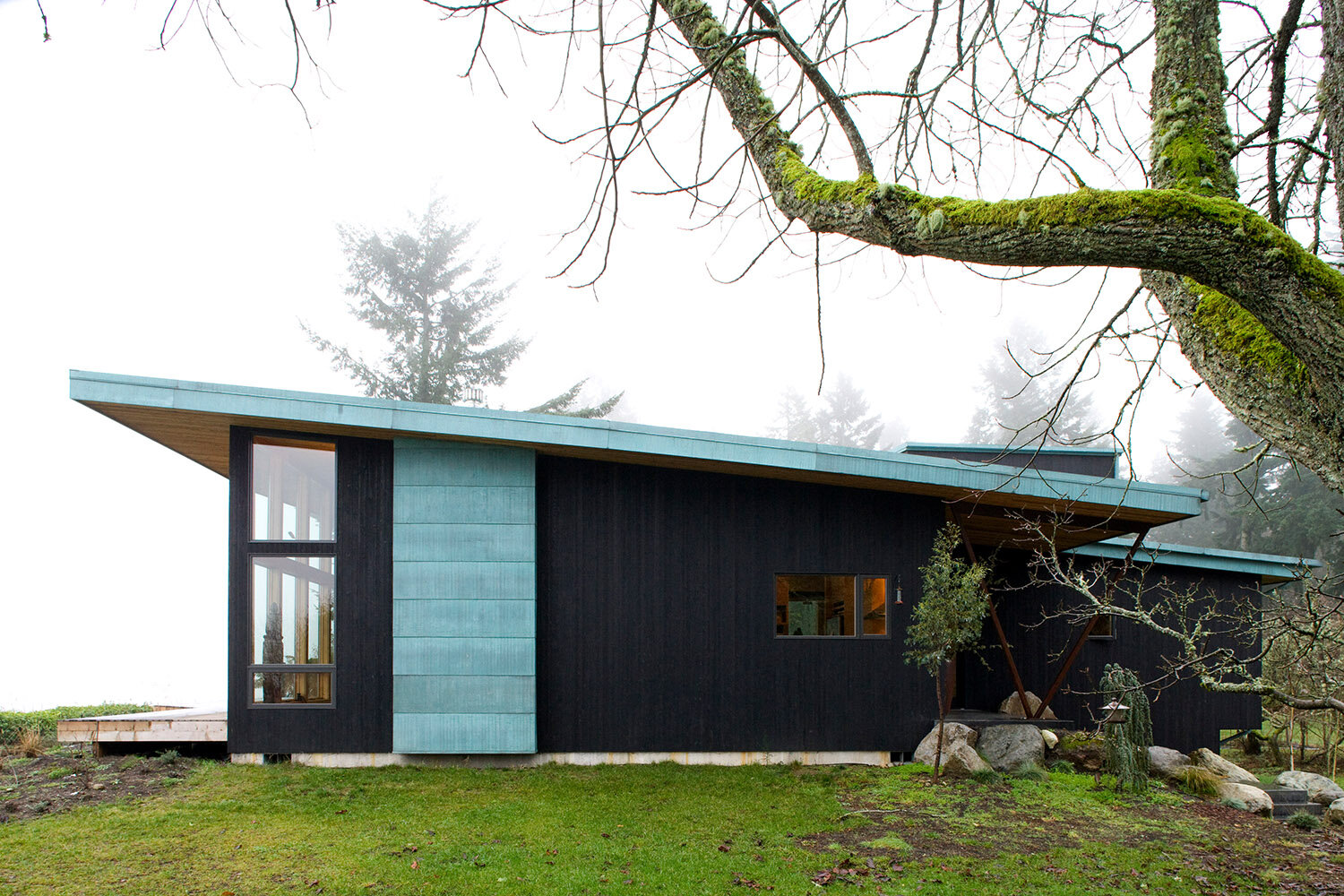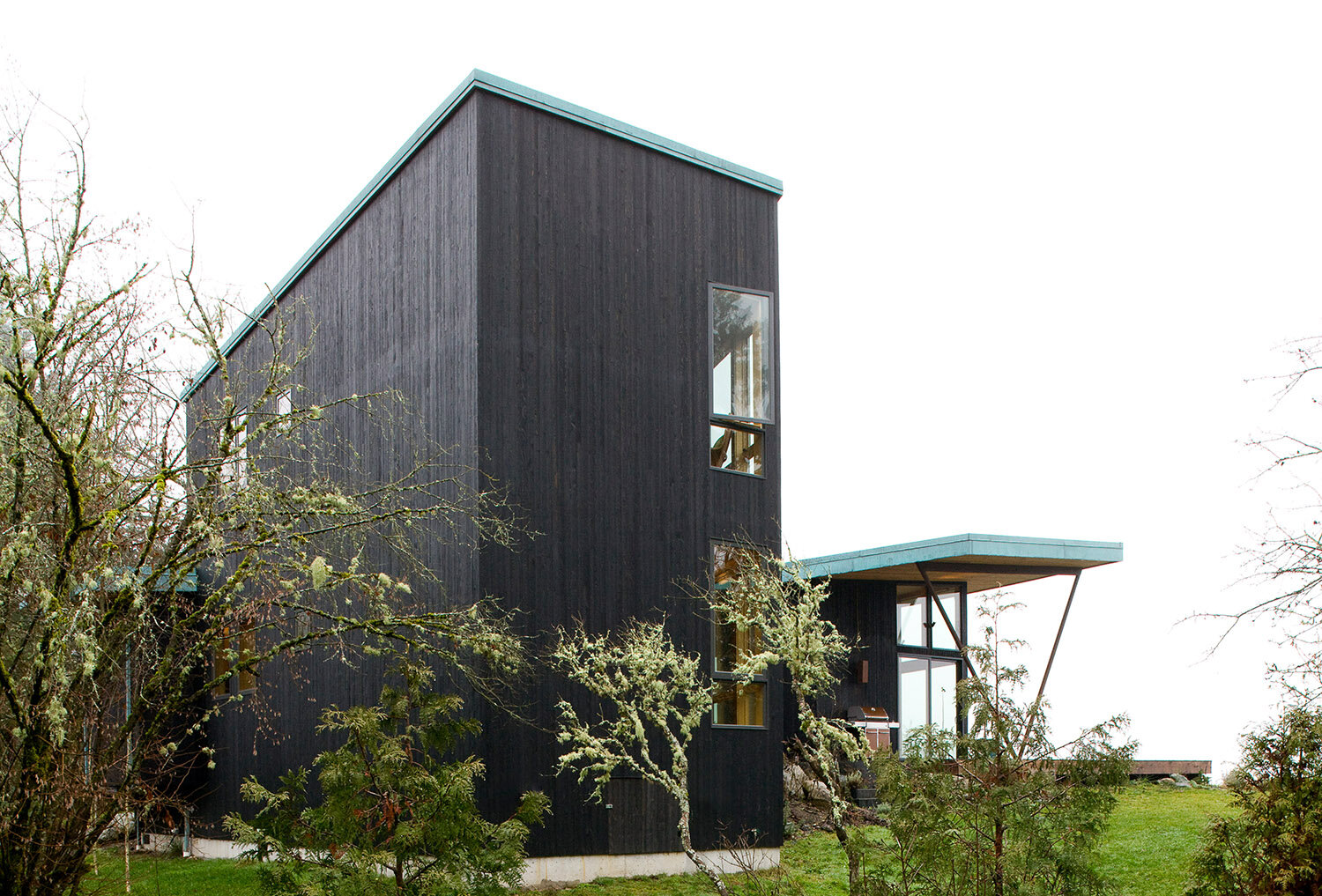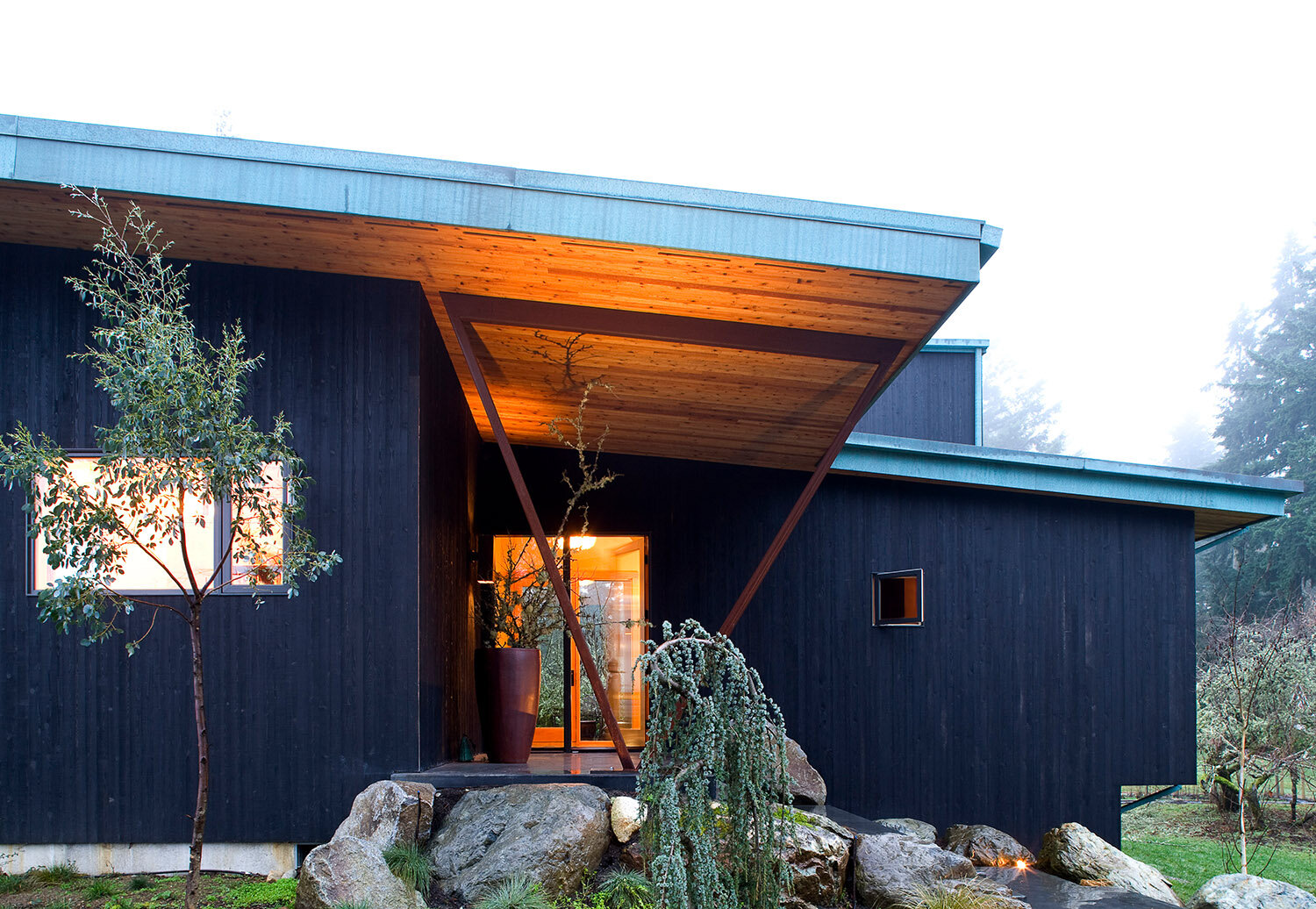A house designed around a room for birds
The house consists of a living pavilion and a sleeping tower connected by a glazed entry foyer. A cantilevered roof in the shape of a wing shelters the living pavilion. At the center of the house is a Bird Room.
Project by Hutchison & Maul Architecture
Vashon Island, WA, Completed 2007
Project Team: Tom Maul (Principal-In-Charge), Robert Hutchison
Structural Engineer: Todd Perbix
Photography: Lara Swimmer Photography, Robert Hutchison












