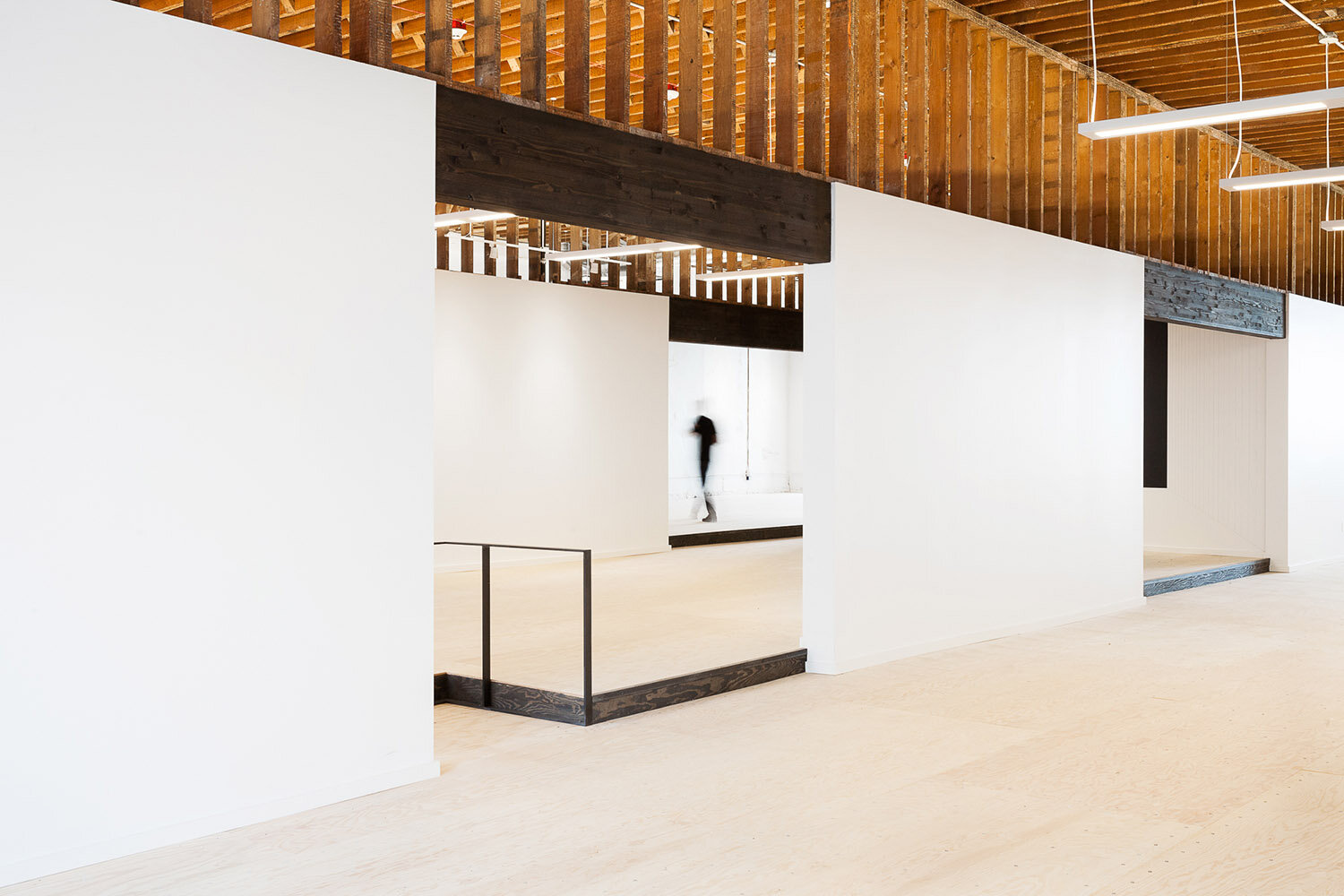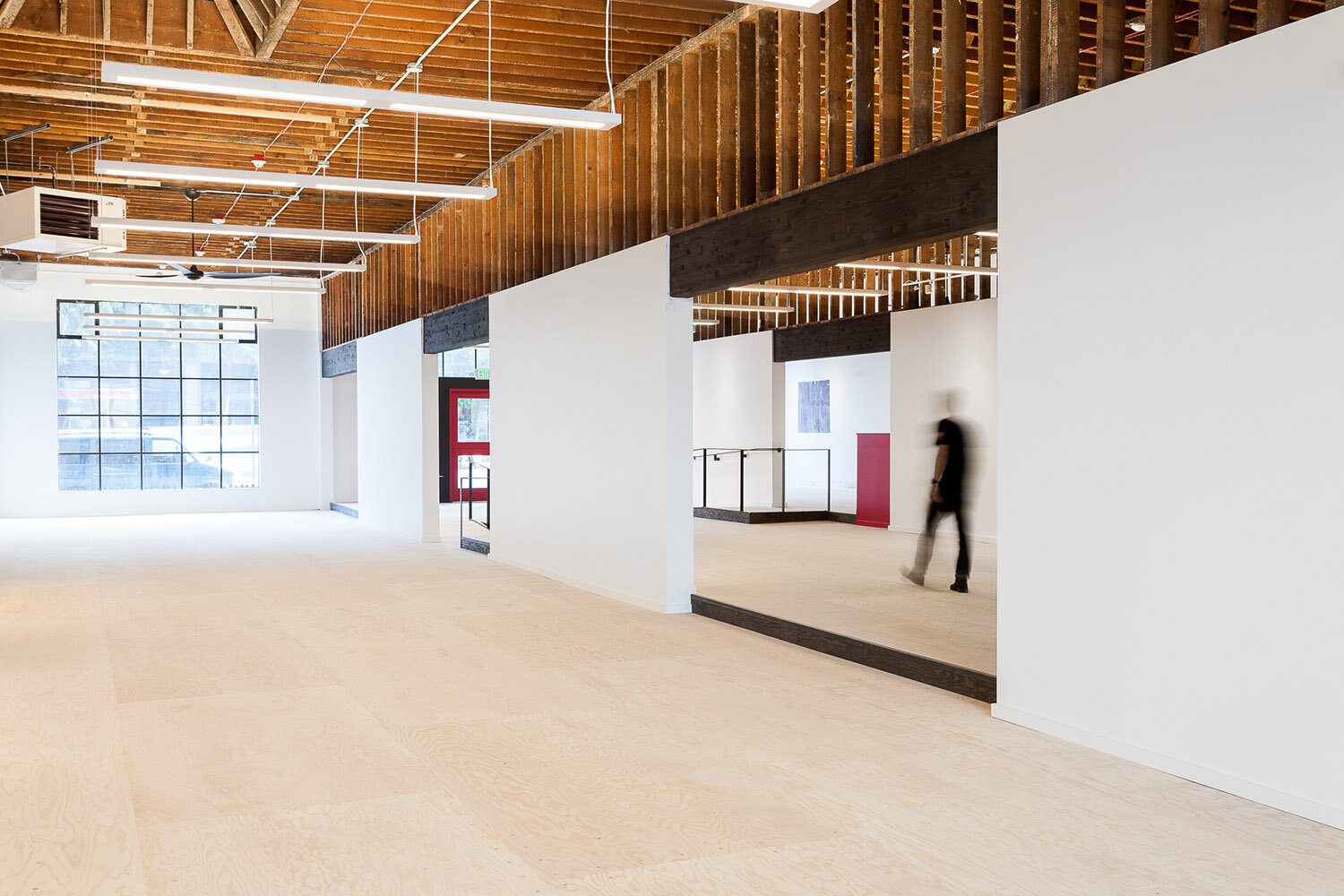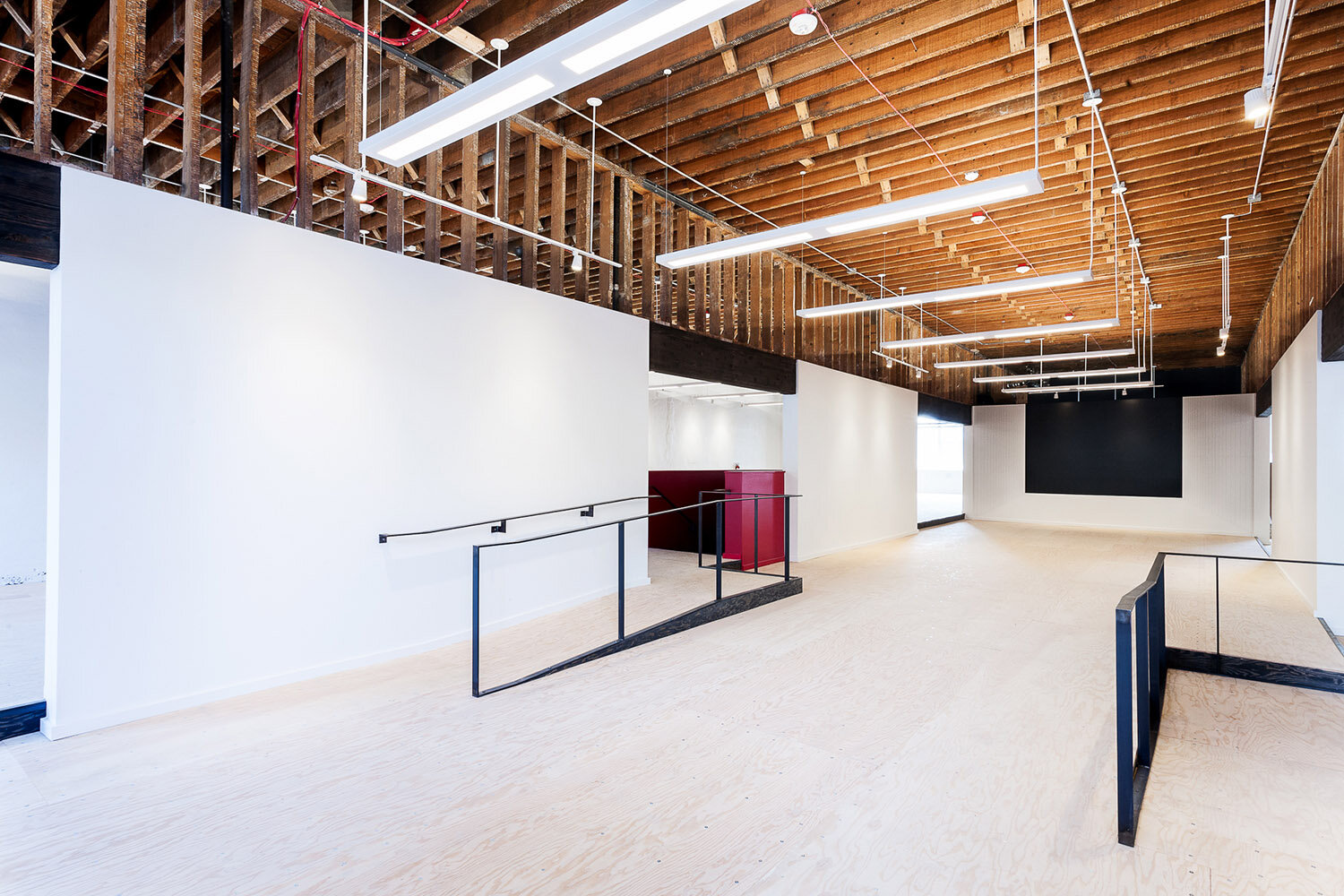An office space built by way of selective demolition
This 10,000 sf tenant improvement project creates new spaces through subtraction rather than addition. New openings are created in the existing wood stud bearing walls to permit for flexible open office space. Finishes have been removed from the upper portions of the wood stud bearing walls to allow filtered light between spaces. The datum line between new and old is rigorously applied throughout the entire space.
Two-story interior remodel of a 3-bay 1910 retail building in Belltown
Seattle, WA, Completed 2016
Project Team: Robert Hutchison, Scott Claassen, Siyu Qu, Wenjing Zhang
Client: evolution Projects, Project Manager: Ji Shon
Contractor: Metis Construction
Lighting Consultant: Lucrecia Blanco, Blanca Lighting Design
Photography: Jill Hardy
















