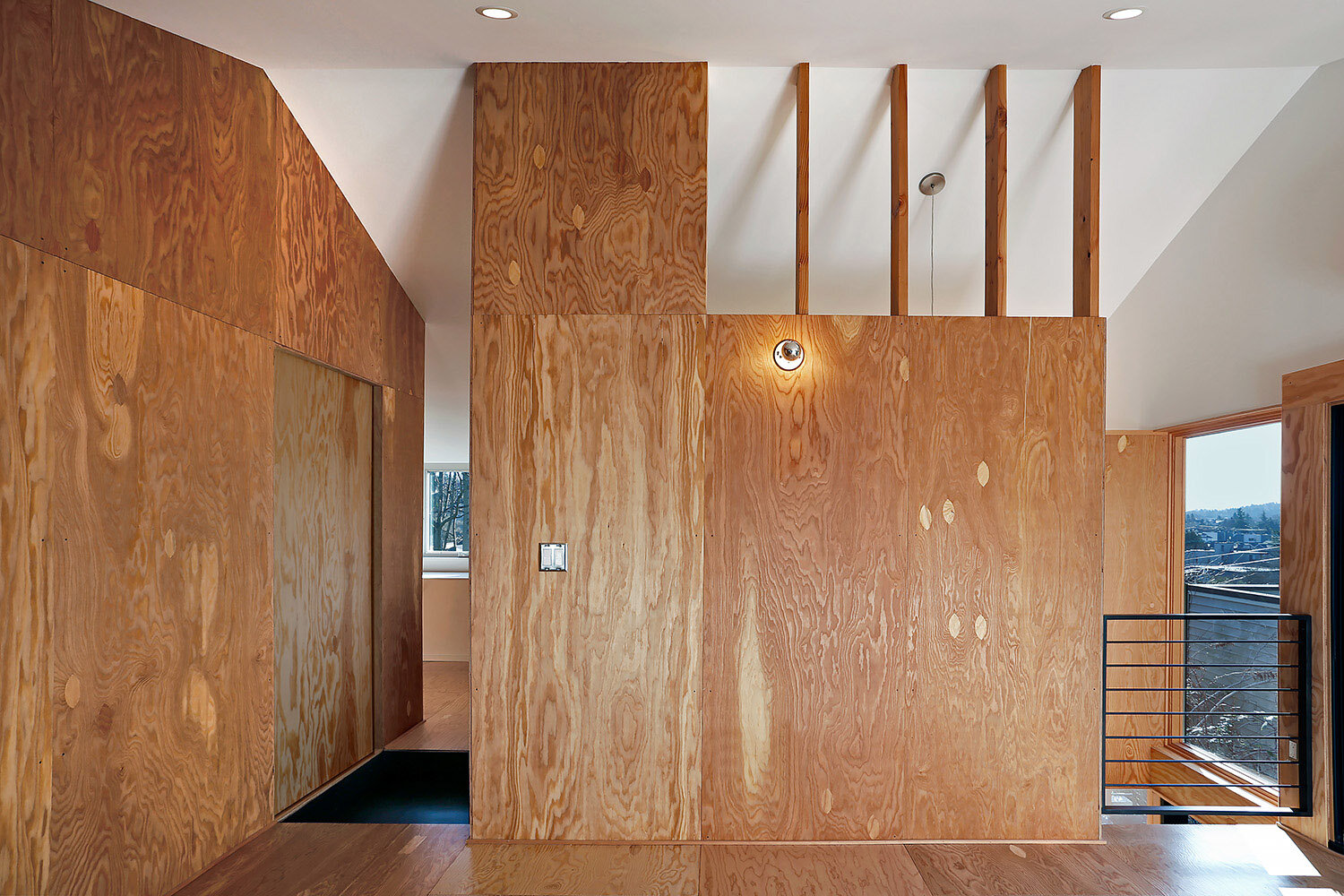
Alley House #1


















A compact urban dwelling
Building upon a series of conceptual schemes that RHA has designed over the years, this DADU (Detached Accessory Dwelling Unit) is located on the site directly adjoining RHA’s studio in the Fremont neighborhood of Seattle. At 799 square feet, Alley House #1 is one square foot less than the maximum floor area permitted for DADU's by the City of Seattle, maximizing usable space and budget.
While technically a two-story structure, through the combination of a double-height space and the cladding of floors and interior walls with plywood, the space feels more like a large room with a loft. This DADU presents a new option for urban housing, opening up possibilities for more density in backyard urban conditions, while simultaneously proposing the benefits of compact living space that contains all the comforts of home.
Seattle, WA
Completed 2018
Project Team: Robert Hutchison, Scott Claassen, Wenjing Zhang, Siyu Qu, Sean Morgan
Structural Engineer: Bykonen Carter Quinn Structural Engineers
General Contractor: YS Built
Photography: Mark Woods

